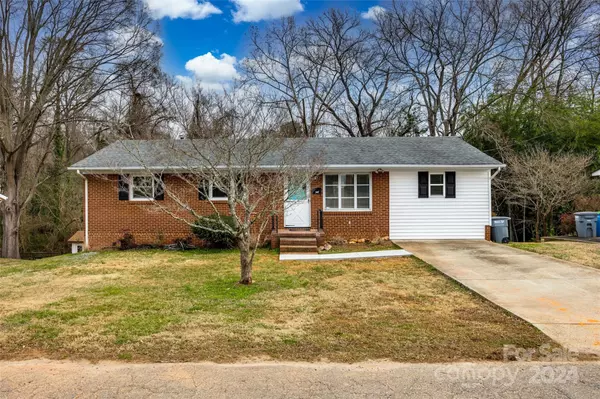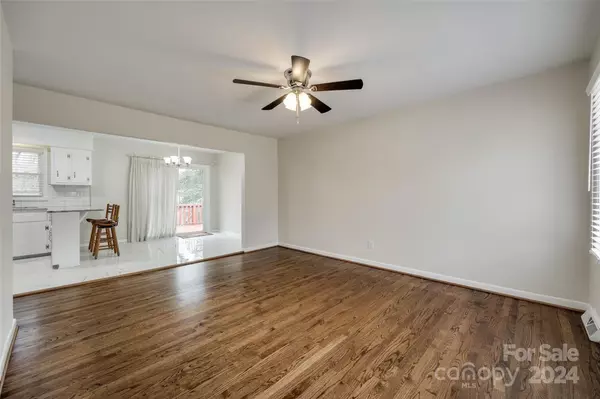$370,000
$375,000
1.3%For more information regarding the value of a property, please contact us for a free consultation.
4 Beds
2 Baths
2,240 SqFt
SOLD DATE : 10/25/2024
Key Details
Sold Price $370,000
Property Type Single Family Home
Sub Type Single Family Residence
Listing Status Sold
Purchase Type For Sale
Square Footage 2,240 sqft
Price per Sqft $165
Subdivision Belmont
MLS Listing ID 4112029
Sold Date 10/25/24
Style Ranch,Transitional
Bedrooms 4
Full Baths 2
Construction Status Completed
Abv Grd Liv Area 1,326
Year Built 1963
Lot Size 10,454 Sqft
Acres 0.24
Property Description
Gorgeous, remodeled, full brick, ranch with a finished basement. The home has been freshly painted throughout. All new windows. Newer appliances throughout.New dishwasher.New HVAC system.New water heater.Beautiful granite accents the kitchen with large marble tile flooring. Original hardwoods have been brought back to life with a fresh new finish. The large owner's retreat features a huge walk-in closet and en suite bathroom with dual vanities and a freshly tiled walk-in shower, all secured by its own barn door. Step out onto the large redwood-stained deck and enjoy the privacy of the wooded backyard backing up to a stream.New hardwood stairs lead down to the basement which is an open canvas. It is finished with one closet.Great for a game room, second living quarters, workout room,media room, or just conditioned storage.You can access the outside onto the shaded patio overlooking the backyard. Access has been given to plumbing for a potential bathroom/laundry.Walk to downtown Belmont!
Location
State NC
County Gaston
Zoning R1
Rooms
Basement Bath/Stubbed, Daylight, Exterior Entry, Finished, Full, Interior Entry, Walk-Out Access, Walk-Up Access
Main Level Bedrooms 3
Interior
Interior Features Open Floorplan, Split Bedroom, Walk-In Closet(s)
Heating Central, Forced Air, Natural Gas
Cooling Ceiling Fan(s), Central Air
Flooring Tile, Vinyl, Wood
Fireplace false
Appliance Dishwasher, Exhaust Fan, Exhaust Hood, Gas Cooktop, Gas Water Heater
Exterior
Utilities Available Cable Available, Electricity Connected, Gas
Roof Type Shingle
Garage false
Building
Lot Description Cleared, Private, Wooded
Foundation Basement
Sewer Public Sewer
Water City
Architectural Style Ranch, Transitional
Level or Stories One
Structure Type Brick Full
New Construction false
Construction Status Completed
Schools
Elementary Schools Belmont Central
Middle Schools Belmont
High Schools South Point (Nc)
Others
Senior Community false
Acceptable Financing Cash, Conventional, FHA, VA Loan
Listing Terms Cash, Conventional, FHA, VA Loan
Special Listing Condition None
Read Less Info
Want to know what your home might be worth? Contact us for a FREE valuation!

Our team is ready to help you sell your home for the highest possible price ASAP
© 2024 Listings courtesy of Canopy MLS as distributed by MLS GRID. All Rights Reserved.
Bought with Chrissy Warren • Engel & Völkers Uptown Charlotte







