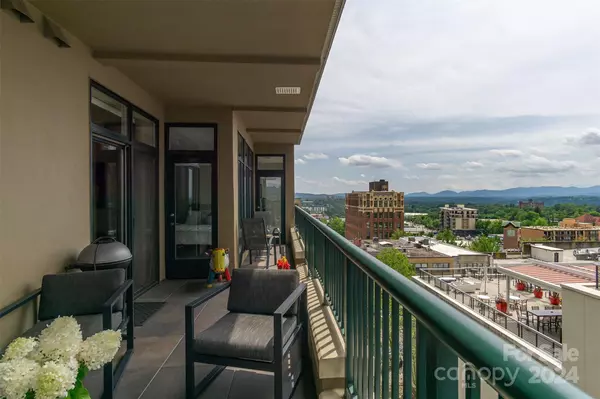$1,050,000
$1,099,500
4.5%For more information regarding the value of a property, please contact us for a free consultation.
2 Beds
2 Baths
1,993 SqFt
SOLD DATE : 09/25/2024
Key Details
Sold Price $1,050,000
Property Type Condo
Sub Type Condominium
Listing Status Sold
Purchase Type For Sale
Square Footage 1,993 sqft
Price per Sqft $526
Subdivision Battery Park Condominiums
MLS Listing ID 4059662
Sold Date 09/25/24
Bedrooms 2
Full Baths 2
Construction Status Completed
HOA Fees $925/mo
HOA Y/N 1
Abv Grd Liv Area 1,993
Year Built 2005
Property Description
**MOTIVATED SELLER***REDUCED PRICE*** An immaculate, impeccably maintained terraced condominium located at one of downtown Asheville’s top locations providing impressive mountain views that is bathed in natural
light. This contemporary 2bd/2ba with ultra large bedrooms & storage has 9' ceilings throughout & secured indoor garage parking for two vehicles (1 assigned plus a floating space upon availability & a parking pass for your guests). Choose from 30+ restaurants to eat within blocks. The expansive kitchen is complete w/sleek counter-tops, top-of-the-line appliances & an abundance of cabinets including two oversized floor to ceiling pantries & a walk-in storage closet. Relax in the extra-large bedrooms w/mountain views; master is more than 32’ long with a large walk-in closet. Extremely well-run building with generator, security & lots of activities including holiday parties, lunches, games, wine tastings, etc. The unit also includes a large climate-controlled private storage room!
Location
State NC
County Buncombe
Zoning CBD
Rooms
Basement Basement Garage Door, Exterior Entry, Interior Entry, Storage Space
Main Level Bedrooms 2
Interior
Interior Features Breakfast Bar, Built-in Features, Cable Prewire, Elevator, Entrance Foyer, Open Floorplan, Pantry, Storage, Walk-In Closet(s), Whirlpool
Heating Forced Air, Heat Pump, Natural Gas
Cooling Central Air, Heat Pump
Flooring Tile, Wood
Fireplaces Type Gas Log, Gas Unvented, Living Room
Fireplace true
Appliance Dishwasher, Electric Oven, Electric Water Heater, Exhaust Hood, Gas Cooktop, Microwave, Plumbed For Ice Maker, Refrigerator, Wall Oven, Washer/Dryer
Exterior
Exterior Feature Rooftop Terrace, Storage
Community Features Clubhouse, Elevator, Fitness Center, Rooftop Terrace, Street Lights
Utilities Available Cable Available
Roof Type Rubber
Garage true
Building
Lot Description Views
Foundation Basement, Other - See Remarks
Sewer Public Sewer
Water City
Level or Stories 5 Story or more
Structure Type Brick Partial,Hard Stucco
New Construction false
Construction Status Completed
Schools
Elementary Schools Asheville City
Middle Schools Asheville
High Schools Asheville
Others
HOA Name Tessier & Associates
Senior Community false
Acceptable Financing Cash, Conventional
Listing Terms Cash, Conventional
Special Listing Condition None
Read Less Info
Want to know what your home might be worth? Contact us for a FREE valuation!

Our team is ready to help you sell your home for the highest possible price ASAP
© 2024 Listings courtesy of Canopy MLS as distributed by MLS GRID. All Rights Reserved.
Bought with Greg Eskritt • Keller Williams Elite Realty







