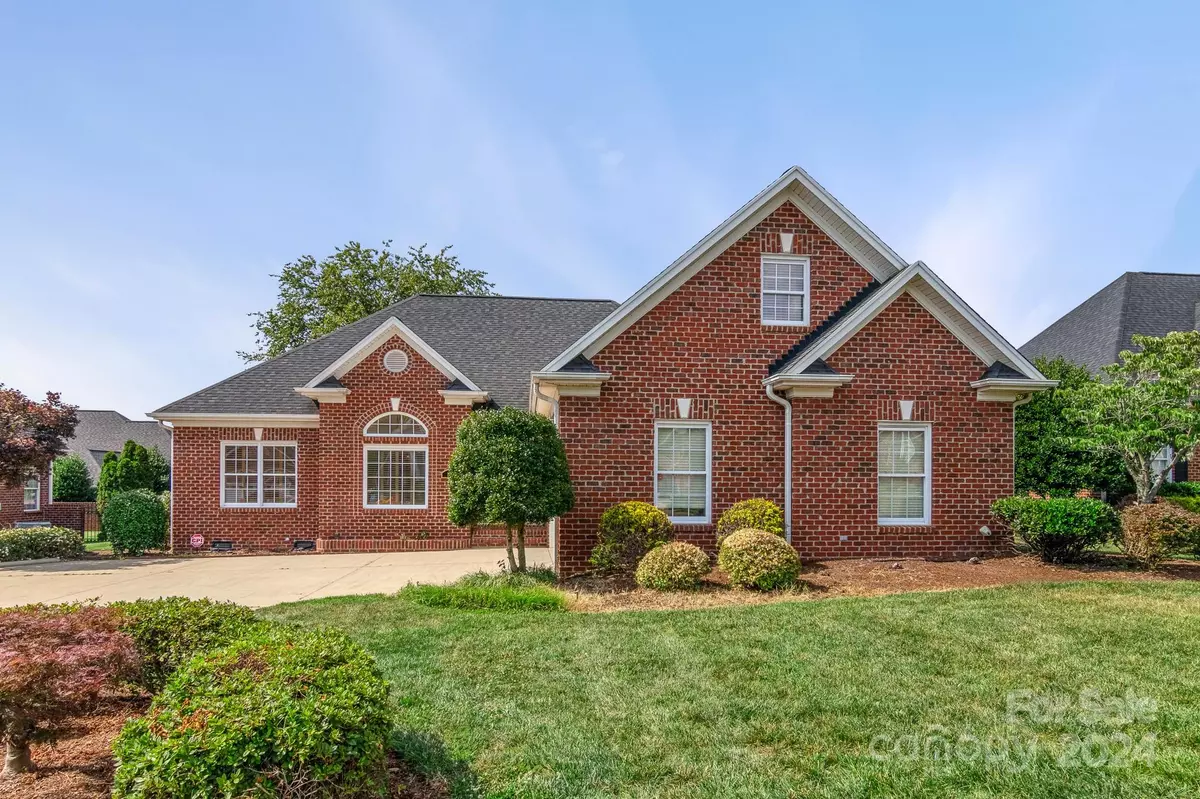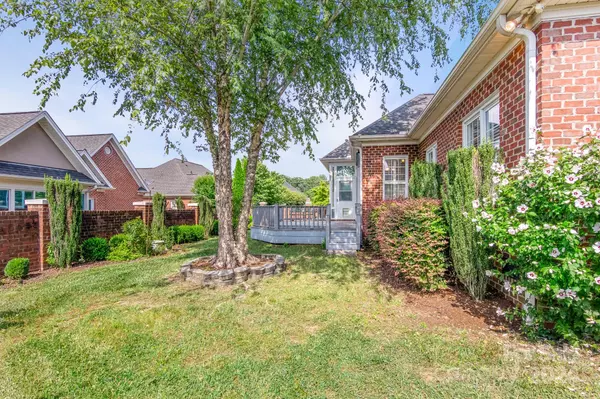$434,000
$434,000
For more information regarding the value of a property, please contact us for a free consultation.
3 Beds
3 Baths
2,363 SqFt
SOLD DATE : 07/18/2024
Key Details
Sold Price $434,000
Property Type Single Family Home
Sub Type Single Family Residence
Listing Status Sold
Purchase Type For Sale
Square Footage 2,363 sqft
Price per Sqft $183
Subdivision Magnolia Plantation
MLS Listing ID 4120260
Sold Date 07/18/24
Style Traditional
Bedrooms 3
Full Baths 3
HOA Fees $25/ann
HOA Y/N 1
Abv Grd Liv Area 2,363
Year Built 2003
Lot Size 8,712 Sqft
Acres 0.2
Property Description
Freshly painted interior and great floor plan in this 3 bedroom/3 bathroom Magnolia Plantation home. Beautiful hardwood floors and vaulted ceilings welcome you into the great room with a gas log fireplace. There is a spacious dining room w/ plantation shutters, kitchen with granite countertops and ample cabinetry, breakfast bar and seating area, TWO sunrooms, primary bedroom w/ tray ceiling and bathroom w/ dual vanities, garden tub, separate shower, huge walk-in closet with high-quality built-in organization system. Back yard features weatherproof Trex deck and is fully fenced w/ beautiful, mature landscaping including blooming hydrangeas. There’s a huge BONUS ROOM w/ FULL BATH above the garage–can be used as bedroom, office, or playroom. Huge garage w/ work sink and storage closet! Magnolia Plantation is an established community located close to Hwy 74 for quick access to Charlotte, Greenville/Spartanburg, and Asheville. Seller is including 1-year WARRANTY for buyer’s peace of mind!
Location
State NC
County Cleveland
Zoning R10
Rooms
Main Level Bedrooms 3
Interior
Interior Features Attic Stairs Pulldown, Attic Walk In, Breakfast Bar, Built-in Features, Cable Prewire, Garden Tub, Open Floorplan, Split Bedroom, Storage, Walk-In Closet(s)
Heating Heat Pump
Cooling Ceiling Fan(s), Central Air, Heat Pump
Flooring Carpet, Linoleum, Tile, Wood
Fireplaces Type Gas, Great Room
Fireplace true
Appliance Dishwasher, Disposal, Electric Range, Gas Water Heater, Microwave, Refrigerator, Tankless Water Heater
Exterior
Exterior Feature In-Ground Irrigation
Garage Spaces 2.0
Fence Back Yard, Fenced, Privacy
Community Features Sidewalks, Street Lights
Utilities Available Electricity Connected, Gas, Underground Power Lines
Roof Type Shingle,Fiberglass
Parking Type Attached Garage, Garage Faces Side, Keypad Entry, Parking Space(s)
Garage true
Building
Lot Description Level
Foundation Crawl Space
Sewer Public Sewer
Water City
Architectural Style Traditional
Level or Stories 1 Story/F.R.O.G.
Structure Type Brick Full
New Construction false
Schools
Elementary Schools Elizabeth
Middle Schools Shelby
High Schools Shelby
Others
HOA Name Randy McSwain
Senior Community false
Restrictions Architectural Review,Subdivision,Other - See Remarks
Acceptable Financing Cash, Conventional, FHA, VA Loan
Listing Terms Cash, Conventional, FHA, VA Loan
Special Listing Condition None
Read Less Info
Want to know what your home might be worth? Contact us for a FREE valuation!

Our team is ready to help you sell your home for the highest possible price ASAP
© 2024 Listings courtesy of Canopy MLS as distributed by MLS GRID. All Rights Reserved.
Bought with Becca Schweppe • Keller Williams Unified







