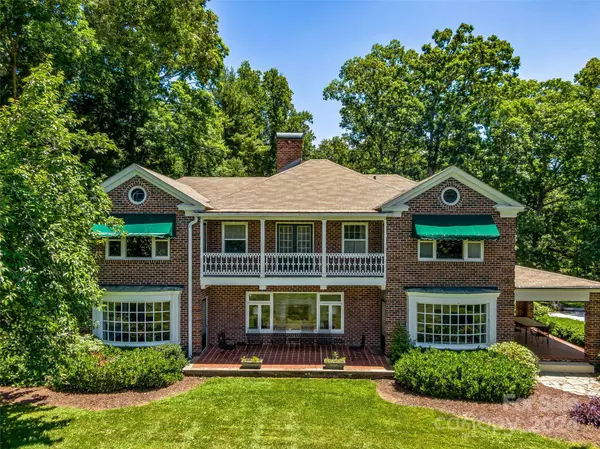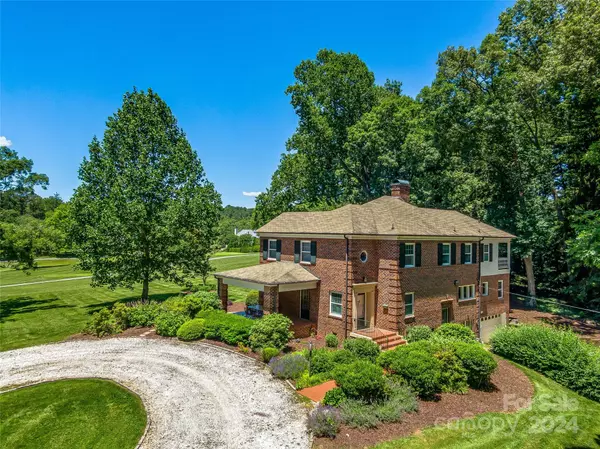$2,750,000
$2,750,000
For more information regarding the value of a property, please contact us for a free consultation.
4 Beds
5 Baths
3,670 SqFt
SOLD DATE : 07/01/2024
Key Details
Sold Price $2,750,000
Property Type Single Family Home
Sub Type Single Family Residence
Listing Status Sold
Purchase Type For Sale
Square Footage 3,670 sqft
Price per Sqft $749
Subdivision Biltmore Forest
MLS Listing ID 4149560
Sold Date 07/01/24
Style Traditional
Bedrooms 4
Full Baths 3
Half Baths 2
Abv Grd Liv Area 3,670
Year Built 1942
Lot Size 1.590 Acres
Acres 1.59
Property Description
Fabulous location in the Golden Horseshoe of Biltmore Forest. Sited on the 11th fairway with views over the course to distant mountain ranges this home is mere steps from the fabled Biltmore Forest Country Club whose members will host the 2025 USGA Seniors. And it will be right in your back yard. Steeped in tradition, the lifestyle in Biltmore Forest is peaceful, elegant and easily accessible to vibrant downtown Asheville, the Biltmore Estate , Biltmore Village, the Blue Ridge Parkway, Carolina Day School and fine shopping and dining. This house is available "as is" and is ready for you to breathe new life into this grand dame or use the incredible site to build your dream home amidst the finest homes in the Forest. Don't let this golden opportunity slip away.Property is not available for showing until further notice.
Location
State NC
County Buncombe
Zoning R-1
Rooms
Basement Full
Interior
Heating Forced Air, Heat Pump, Natural Gas
Cooling Central Air, Electric
Flooring Wood
Fireplaces Type Living Room
Fireplace true
Appliance Electric Oven, Electric Range
Exterior
Garage Spaces 2.0
Community Features Golf, Street Lights, Walking Trails
Utilities Available Cable Available, Gas, Underground Utilities
View Golf Course, Long Range, Mountain(s), Year Round
Roof Type Shingle
Garage true
Building
Lot Description On Golf Course, Private, Views, Wooded
Foundation Permanent
Sewer Public Sewer
Water City
Architectural Style Traditional
Level or Stories Two
Structure Type Brick Full
New Construction false
Schools
Elementary Schools Estes/Koontz
Middle Schools Valley Springs
High Schools T.C. Roberson
Others
Senior Community false
Restrictions Architectural Review,Building,Height,Signage,Square Feet,Subdivision,Use
Acceptable Financing Cash, Conventional
Listing Terms Cash, Conventional
Special Listing Condition None
Read Less Info
Want to know what your home might be worth? Contact us for a FREE valuation!

Our team is ready to help you sell your home for the highest possible price ASAP
© 2024 Listings courtesy of Canopy MLS as distributed by MLS GRID. All Rights Reserved.
Bought with Darrin Blevins • Allen Tate/Beverly-Hanks Asheville-Biltmore Park







