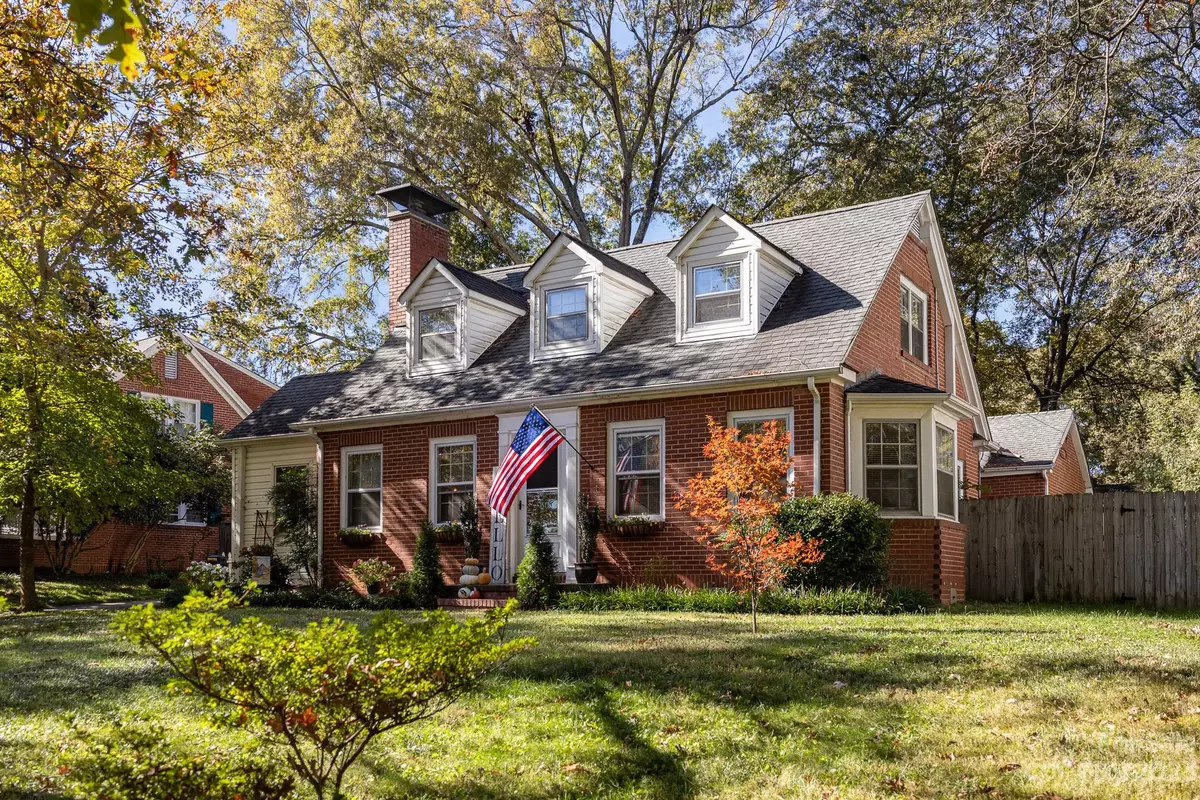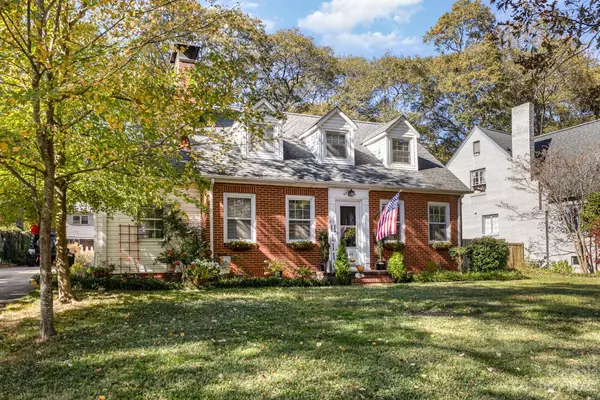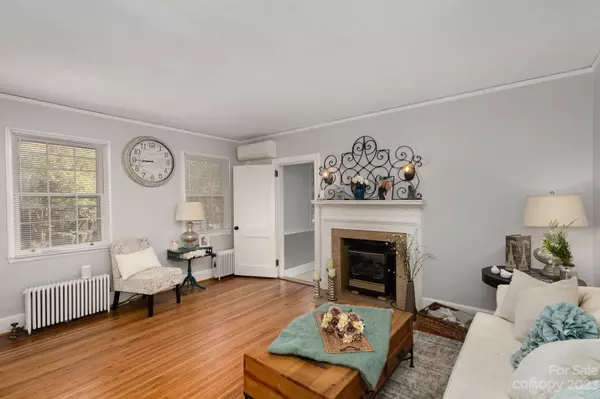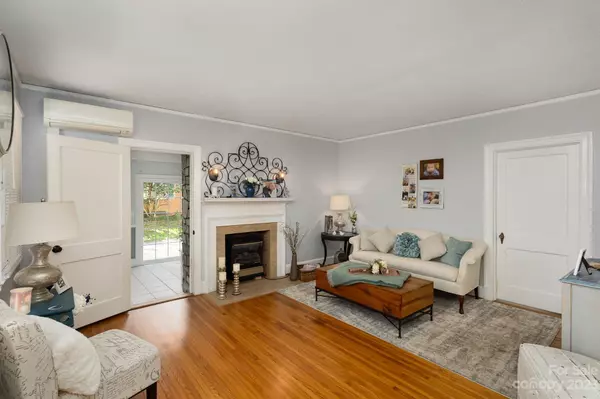$351,750
$369,900
4.9%For more information regarding the value of a property, please contact us for a free consultation.
5 Beds
2 Baths
2,696 SqFt
SOLD DATE : 02/28/2024
Key Details
Sold Price $351,750
Property Type Single Family Home
Sub Type Single Family Residence
Listing Status Sold
Purchase Type For Sale
Square Footage 2,696 sqft
Price per Sqft $130
Subdivision Brookwood
MLS Listing ID 4083020
Sold Date 02/28/24
Style Cape Cod
Bedrooms 5
Full Baths 2
Abv Grd Liv Area 2,696
Year Built 1939
Lot Size 0.270 Acres
Acres 0.27
Property Description
Back on the market, no fault of home. This 5/2 has tons of space and details you absolutely will not find in new construction! Amazing, historic home in a neighborhood with genuine sense of community! Established trees, landscaping, all original hardwoods, pristine condition, original doors and hardware. Radiators and gas vented fireplace that provide heat in the winter, mini split systems throughout let you cool/heat only the areas you need for maximum efficiency! 5th bedroom can be used as office or sunroom, has stone wall made from Biltmore stone! Kitchen has freshly painted cabinets,new tile and beautiful high grade granite, several rooms in the home have new paint! There is a peaceful vibe outside to enjoy the privacy of the gazebo and backyard while having room for at least 7 vehicles! Great for entertaining! There is a peach tree, several old roses, one from Scotland! There were only 2 owners from 1939-2019! 12 yr old lifetime warranty roof. Offering $5k towards closing costs!
Location
State NC
County Gaston
Zoning R1H
Rooms
Basement Interior Entry, Storage Space
Main Level Bedrooms 2
Interior
Interior Features Attic Stairs Pulldown, Attic Walk In, Built-in Features, Storage, Walk-In Closet(s)
Heating Ductless, Natural Gas, Radiant
Cooling Ceiling Fan(s), Ductless
Flooring Stone, Tile, Vinyl, Wood
Fireplaces Type Family Room, Gas, Gas Log, Gas Vented
Fireplace true
Appliance Dishwasher, Electric Water Heater, ENERGY STAR Qualified Refrigerator, Exhaust Fan, Gas Oven, Gas Range, Plumbed For Ice Maker, Refrigerator, Self Cleaning Oven
Exterior
Fence Back Yard, Fenced, Full, Privacy, Wood
Community Features Sidewalks, Street Lights
Utilities Available Cable Available, Electricity Connected, Fiber Optics, Gas, Satellite Internet Available, Wired Internet Available
Roof Type Composition
Garage false
Building
Lot Description Orchard(s), Private, Wooded
Foundation Basement, Crawl Space
Sewer Public Sewer
Water City
Architectural Style Cape Cod
Level or Stories One and One Half
Structure Type Brick Full,Vinyl
New Construction false
Schools
Elementary Schools Lingerfeldt
Middle Schools Yorkchester
High Schools Hunter Huss
Others
Senior Community false
Acceptable Financing Cash, Conventional
Listing Terms Cash, Conventional
Special Listing Condition None
Read Less Info
Want to know what your home might be worth? Contact us for a FREE valuation!

Our team is ready to help you sell your home for the highest possible price ASAP
© 2024 Listings courtesy of Canopy MLS as distributed by MLS GRID. All Rights Reserved.
Bought with Kelly Warren • ERA Live Moore







