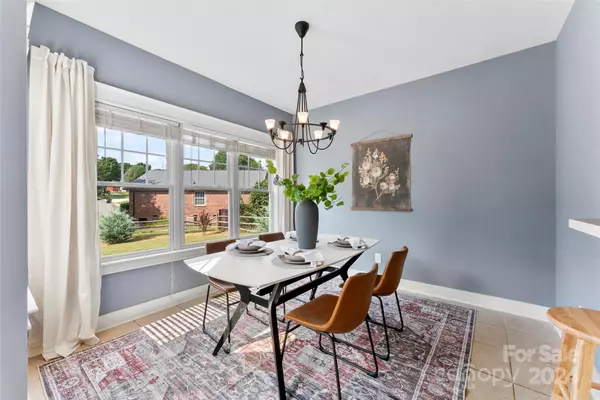
3 Beds
3 Baths
1,713 SqFt
3 Beds
3 Baths
1,713 SqFt
Key Details
Property Type Single Family Home
Sub Type Single Family Residence
Listing Status Active
Purchase Type For Sale
Square Footage 1,713 sqft
Price per Sqft $245
Subdivision Heather Glen
MLS Listing ID 4202964
Bedrooms 3
Full Baths 2
Half Baths 1
Abv Grd Liv Area 1,713
Year Built 2007
Lot Size 0.350 Acres
Acres 0.35
Property Description
The home features an inviting floor plan, showcasing high-quality craftsmanship with hardwood floors, custom moldings, and a cozy living room space. New paint throughout home, new carpet upstairs and sellers have put in new HVAC.
Outside, the expansive yard is perfect for outdoor living, whether you’re hosting a summer barbecue or simply enjoying your surroundings. With its unbeatable location, just minutes from downtown Belmont’s charming shops and restaurants, this home is the epitome of comfort and convenience. Can't forget, this home is less than a mile away from boat ramp access to Lake Wylie.
Don’t miss the opportunity to make this exceptional property your forever home!
Location
State NC
County Gaston
Zoning R2
Rooms
Main Level Living Room
Main Level Dining Area
Main Level Kitchen
Main Level Bathroom-Half
Upper Level Primary Bedroom
Upper Level Bathroom-Full
Upper Level Bedroom(s)
Upper Level Bedroom(s)
Main Level Bathroom-Full
Interior
Interior Features Kitchen Island
Heating Heat Pump
Cooling Ceiling Fan(s), Heat Pump
Flooring Carpet, Tile, Wood
Fireplace true
Appliance Dishwasher, Electric Range, Microwave, Refrigerator
Exterior
Garage Spaces 2.0
Fence Back Yard
Roof Type Shingle
Garage true
Building
Lot Description Level, Wooded
Dwelling Type Site Built
Foundation Crawl Space
Sewer Septic Installed
Water City
Level or Stories Two
Structure Type Brick Partial,Vinyl
New Construction false
Schools
Elementary Schools Belmont Central
Middle Schools Belmont
High Schools South Point (Nc)
Others
Senior Community false
Acceptable Financing Cash, Conventional, FHA, VA Loan
Listing Terms Cash, Conventional, FHA, VA Loan
Special Listing Condition None







