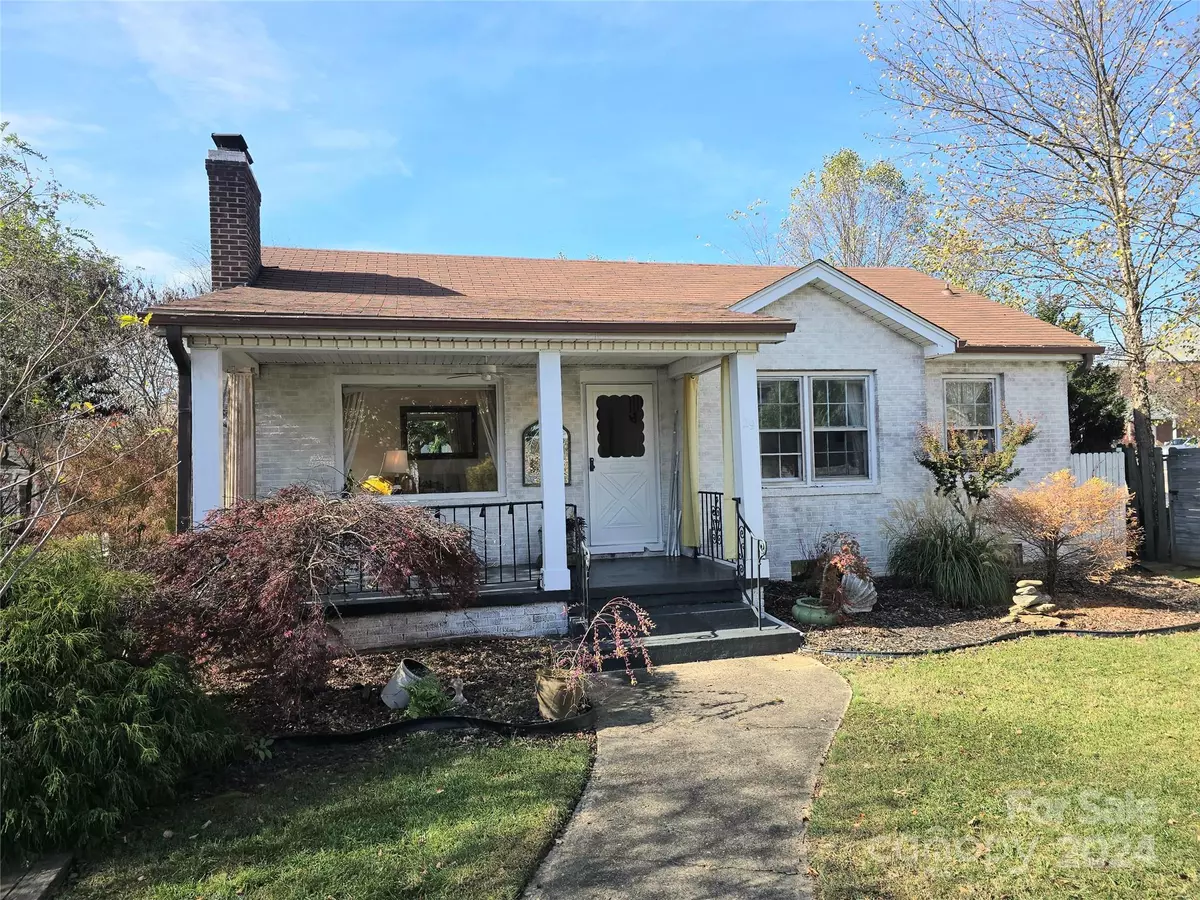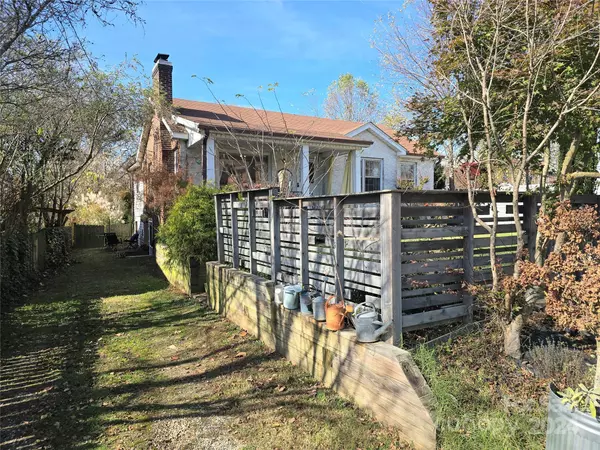
4 Beds
3 Baths
1,737 SqFt
4 Beds
3 Baths
1,737 SqFt
Key Details
Property Type Single Family Home
Sub Type Single Family Residence
Listing Status Active Under Contract
Purchase Type For Sale
Square Footage 1,737 sqft
Price per Sqft $310
Subdivision West Asheville
MLS Listing ID 4201498
Style Bungalow
Bedrooms 4
Full Baths 3
Construction Status Completed
Abv Grd Liv Area 1,478
Year Built 1947
Lot Size 7,405 Sqft
Acres 0.17
Property Description
Location
State NC
County Buncombe
Zoning RM8
Rooms
Basement Apartment, Interior Entry, Sump Pump, Walk-Out Access
Main Level Bedrooms 3
Main Level Primary Bedroom
Main Level Kitchen
Main Level Dining Room
Main Level Bedroom(s)
Main Level Living Room
Main Level Bathroom-Full
Basement Level Laundry
Basement Level Bathroom-Full
Basement Level Bedroom(s)
Basement Level Family Room
Interior
Interior Features Attic Stairs Fixed
Heating Baseboard, Floor Furnace, Natural Gas
Cooling Attic Fan
Fireplaces Type Family Room, Wood Burning
Fireplace true
Appliance Dryer, Electric Range, Refrigerator, Washer
Exterior
Fence Full
Utilities Available Cable Available, Electricity Connected, Gas
Roof Type Composition
Garage false
Building
Lot Description Level, Wooded
Dwelling Type Site Built
Foundation Basement
Sewer Public Sewer
Water City
Architectural Style Bungalow
Level or Stories One
Structure Type Brick Partial,Vinyl
New Construction false
Construction Status Completed
Schools
Elementary Schools Asheville City
Middle Schools Asheville
High Schools Asheville
Others
Senior Community false
Acceptable Financing Cash, Conventional, FHA, VA Loan
Listing Terms Cash, Conventional, FHA, VA Loan
Special Listing Condition None







