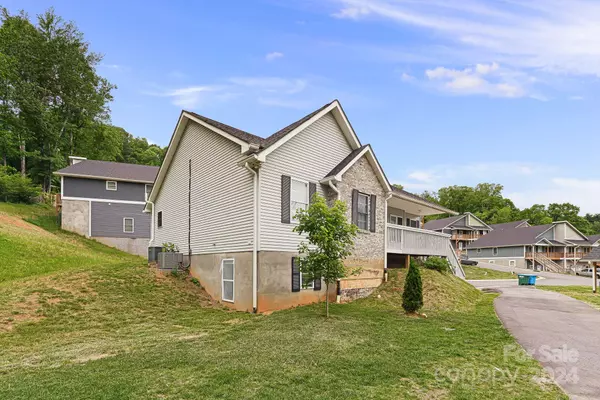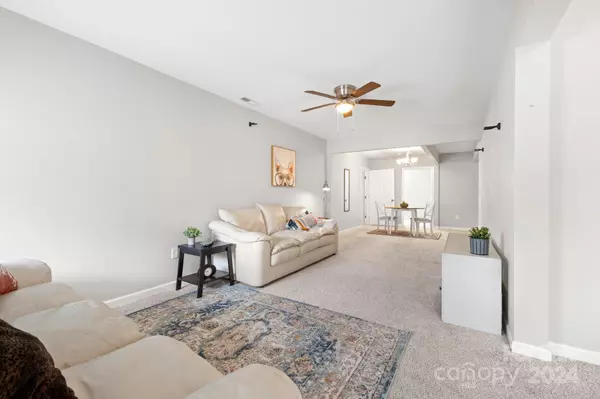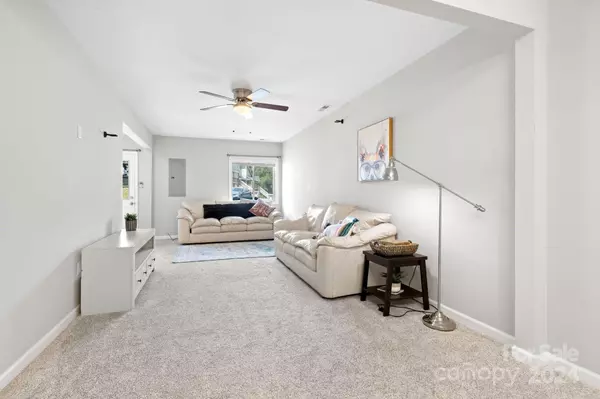
2 Beds
2 Baths
1,379 SqFt
2 Beds
2 Baths
1,379 SqFt
Key Details
Property Type Condo
Sub Type Condominium
Listing Status Active
Purchase Type For Sale
Square Footage 1,379 sqft
Price per Sqft $166
Subdivision Sycamore Cove
MLS Listing ID 4200745
Style Traditional
Bedrooms 2
Full Baths 2
HOA Fees $178/mo
HOA Y/N 1
Abv Grd Liv Area 1,379
Year Built 1994
Lot Size 1,306 Sqft
Acres 0.03
Property Description
Location
State NC
County Buncombe
Zoning Res
Rooms
Basement Exterior Entry, Finished, Full, Walk-Out Access
Main Level Bedrooms 2
Basement Level Primary Bedroom
Basement Level Kitchen
Basement Level Laundry
Basement Level Dining Area
Basement Level Utility Room
Interior
Interior Features Open Floorplan, Split Bedroom, Storage, Walk-In Closet(s)
Heating Central, Electric
Cooling Central Air, Electric, Heat Pump
Flooring Carpet, Tile
Fireplace true
Appliance Dishwasher, Electric Oven, Electric Water Heater, Refrigerator
Exterior
Exterior Feature Lawn Maintenance
Community Features Picnic Area, Playground, Street Lights
Utilities Available Cable Connected, Underground Utilities
Roof Type Shingle
Garage false
Building
Lot Description Cleared
Dwelling Type Site Built
Foundation Basement
Sewer Public Sewer
Water City
Architectural Style Traditional
Level or Stories One
Structure Type Concrete Block,Hardboard Siding
New Construction false
Schools
Elementary Schools Oakley
Middle Schools Ac Reynolds
High Schools Ac Reynolds
Others
HOA Name Lot 47 Condiminium
Senior Community false
Restrictions Short Term Rental Allowed,Subdivision
Acceptable Financing Cash, Conventional
Listing Terms Cash, Conventional
Special Listing Condition None







