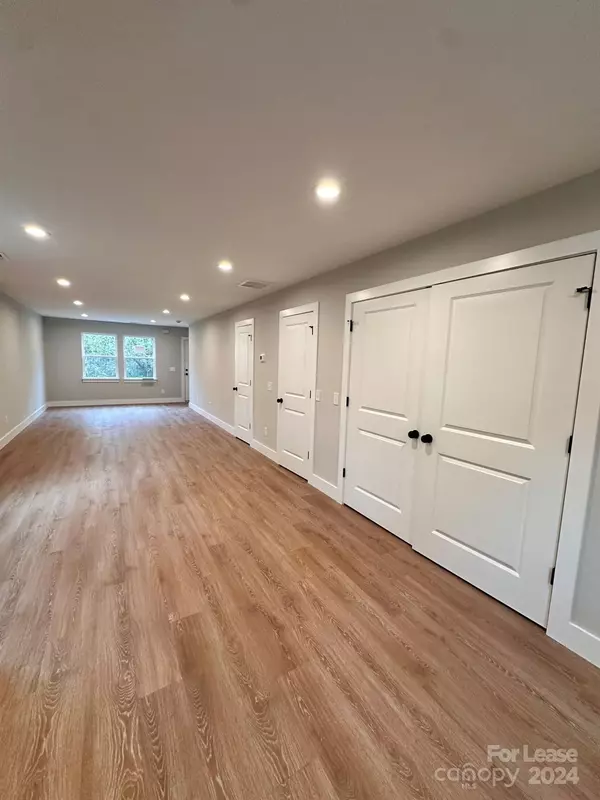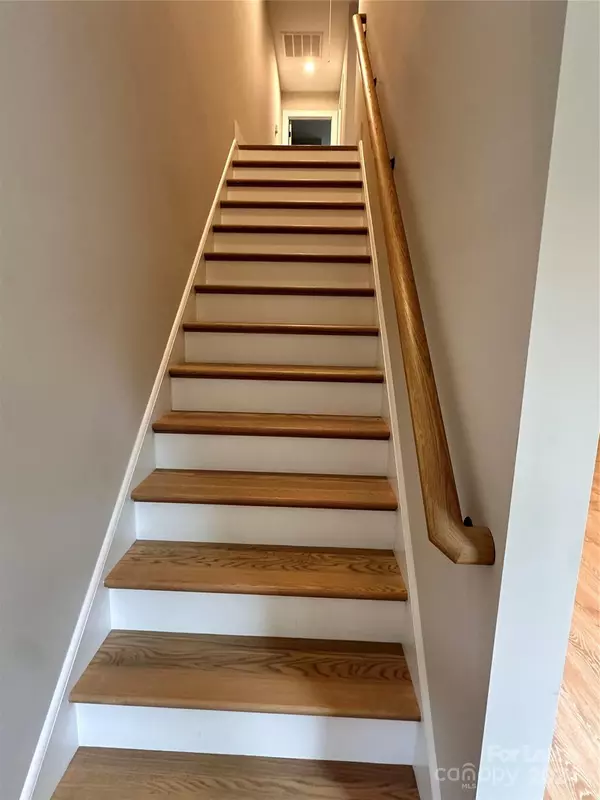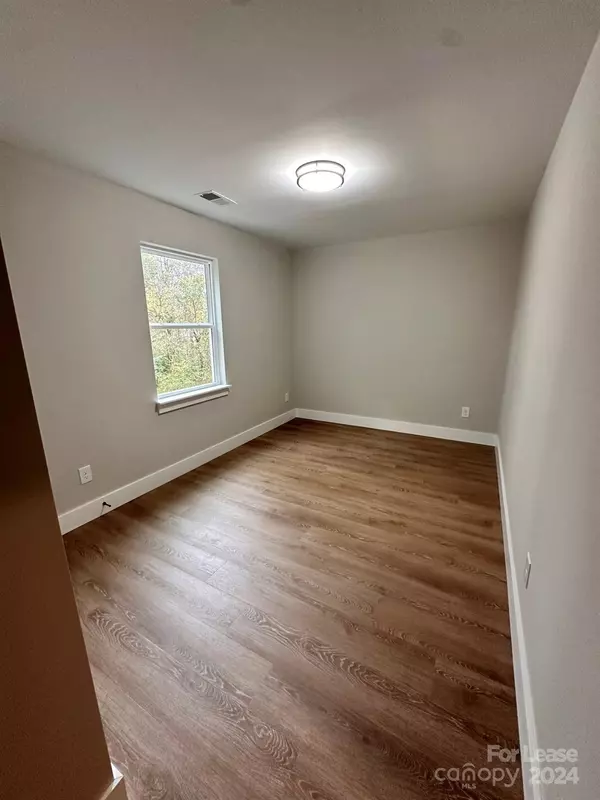
3 Beds
3 Baths
1,292 SqFt
3 Beds
3 Baths
1,292 SqFt
Key Details
Property Type Townhouse
Sub Type Townhouse
Listing Status Active
Purchase Type For Rent
Square Footage 1,292 sqft
Subdivision Jenkins Heights
MLS Listing ID 4199539
Bedrooms 3
Full Baths 2
Half Baths 1
Abv Grd Liv Area 1,292
Year Built 2024
Property Description
Contemporary kitchen, complete with sleek stainless steel appliances, granite countertops, and recessed lighting that highlights the craftsmanship of every detail. The spacious living and dining areas offer abundant natural light, creating an inviting atmosphere throughout.
All three bedrooms are generously sized, offering ample closet space and privacy. With its immediate availability, this home is move-in ready and waiting for you to make it your own.
Pet friendly, restrictions and additional pet fees apply.
Located conveniently in Gastonia, NC
Location
State NC
County Gaston
Rooms
Upper Level, 11' 6" X 10' 8" Primary Bedroom
Upper Level, 11' 4" X 8' 9" Bedroom(s)
Upper Level, 12' 10" X 8' 10" Bedroom(s)
Interior
Interior Features Open Floorplan, Pantry, Walk-In Closet(s)
Heating Central
Cooling Ceiling Fan(s), Central Air
Flooring Laminate
Furnishings Unfurnished
Fireplace false
Appliance Dishwasher, Disposal, Electric Oven, Electric Range, Microwave
Exterior
Garage false
Building
Level or Stories Two
Schools
Elementary Schools Unspecified
Middle Schools Unspecified
High Schools Unspecified
Others
Senior Community false







