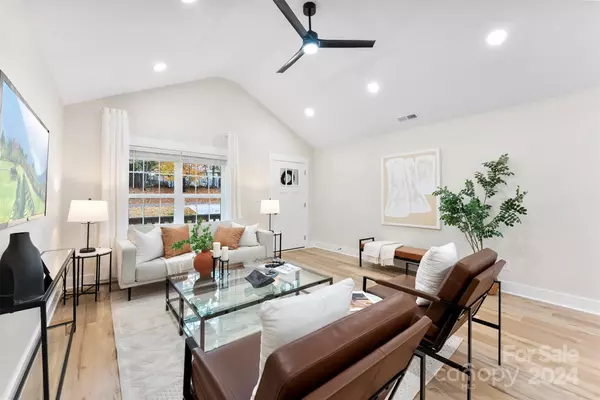
3 Beds
2 Baths
1,355 SqFt
3 Beds
2 Baths
1,355 SqFt
Key Details
Property Type Single Family Home
Sub Type Single Family Residence
Listing Status Active
Purchase Type For Sale
Square Footage 1,355 sqft
Price per Sqft $210
MLS Listing ID 4195819
Bedrooms 3
Full Baths 2
Construction Status Completed
Abv Grd Liv Area 1,355
Year Built 2024
Lot Size 0.300 Acres
Acres 0.3
Property Description
Location
State NC
County Gaston
Zoning RS-8
Rooms
Main Level Bedrooms 3
Main Level Primary Bedroom
Main Level Living Room
Main Level Kitchen
Main Level Laundry
Interior
Interior Features Attic Stairs Pulldown, Drop Zone, Kitchen Island, Open Floorplan, Pantry, Walk-In Closet(s), Walk-In Pantry
Heating Central
Cooling Ceiling Fan(s), Central Air
Flooring Carpet, Vinyl
Fireplace false
Appliance Dishwasher, Electric Range, Electric Water Heater, Microwave, Plumbed For Ice Maker
Exterior
Garage Spaces 1.0
Roof Type Shingle
Garage true
Building
Dwelling Type Site Built
Foundation Crawl Space
Builder Name Providence Management
Sewer Public Sewer
Water City
Level or Stories One
Structure Type Vinyl
New Construction true
Construction Status Completed
Schools
Elementary Schools Unspecified
Middle Schools Unspecified
High Schools Unspecified
Others
Senior Community false
Acceptable Financing Cash, Conventional, FHA, VA Loan
Listing Terms Cash, Conventional, FHA, VA Loan
Special Listing Condition None







