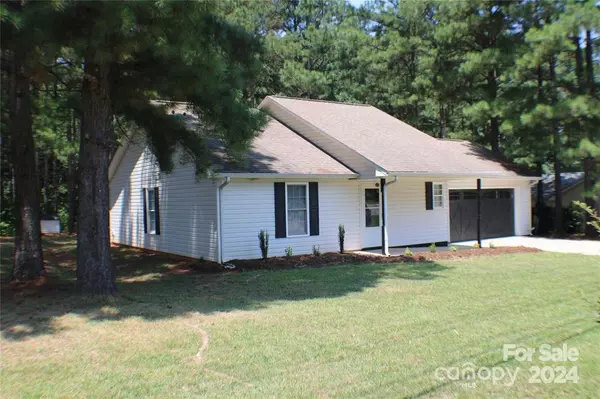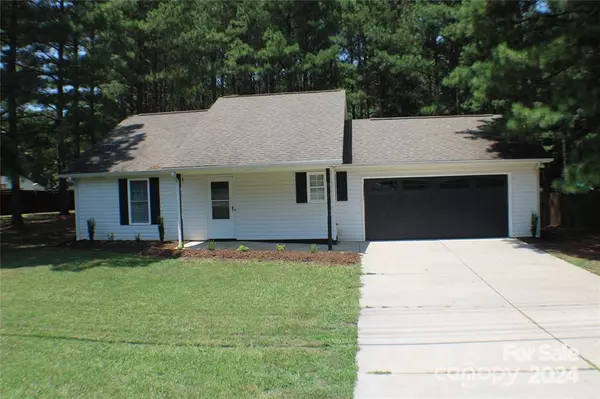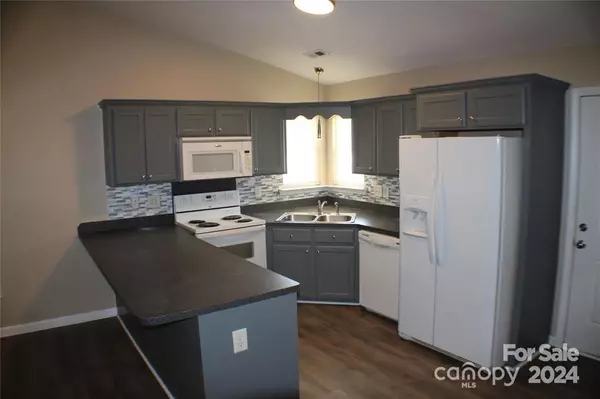
3 Beds
2 Baths
990 SqFt
3 Beds
2 Baths
990 SqFt
Key Details
Property Type Single Family Home
Sub Type Single Family Residence
Listing Status Coming Soon
Purchase Type For Sale
Square Footage 990 sqft
Price per Sqft $332
MLS Listing ID 4193316
Bedrooms 3
Full Baths 2
Abv Grd Liv Area 990
Year Built 2007
Lot Size 1.010 Acres
Acres 1.01
Property Description
Location
State NC
County Lincoln
Zoning R-T
Rooms
Main Level Bedrooms 3
Main Level Primary Bedroom
Main Level Bedroom(s)
Main Level Bathroom-Full
Main Level Bedroom(s)
Main Level Bathroom-Full
Main Level Living Room
Main Level Kitchen
Main Level Dining Area
Main Level Laundry
Interior
Heating Central
Cooling Ceiling Fan(s), Central Air
Flooring Laminate
Fireplace false
Appliance Dishwasher, Disposal, Electric Oven, Electric Range, Microwave, Refrigerator with Ice Maker, Self Cleaning Oven
Exterior
Garage Spaces 2.0
Utilities Available Cable Available
Roof Type Shingle
Parking Type Attached Garage
Garage true
Building
Lot Description Cleared, Green Area, Level, Open Lot, Wooded
Dwelling Type Site Built
Foundation Slab
Sewer Septic Installed
Water Well
Level or Stories One
Structure Type Vinyl
New Construction false
Schools
Elementary Schools St. James
Middle Schools North Lincoln
High Schools North Lincoln
Others
Senior Community false
Acceptable Financing Cash, Conventional, FHA, VA Loan
Listing Terms Cash, Conventional, FHA, VA Loan
Special Listing Condition None







