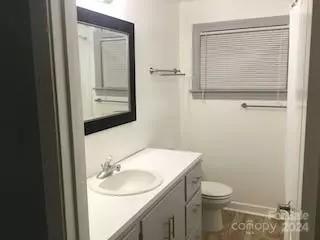
2 Beds
1 Bath
1,014 SqFt
2 Beds
1 Bath
1,014 SqFt
Key Details
Property Type Single Family Home
Sub Type Single Family Residence
Listing Status Coming Soon
Purchase Type For Sale
Square Footage 1,014 sqft
Price per Sqft $236
MLS Listing ID 4193524
Style Ranch,Transitional
Bedrooms 2
Full Baths 1
Abv Grd Liv Area 1,014
Year Built 1970
Lot Size 0.690 Acres
Acres 0.69
Lot Dimensions 87x342x89x329
Property Description
Location
State NC
County Iredell
Zoning RLS
Rooms
Main Level Bedrooms 2
Main Level, 12' 0" X 12' 0" Primary Bedroom
Interior
Heating Electric, Heat Pump
Cooling Central Air
Flooring Vinyl
Fireplace false
Appliance Dishwasher, Electric Oven, Electric Range, Electric Water Heater, Refrigerator
Exterior
Utilities Available Cable Available, Electricity Connected
Roof Type Composition
Parking Type Driveway
Garage false
Building
Lot Description Level, Wooded
Dwelling Type Site Built
Foundation Crawl Space
Sewer Septic Installed
Water City
Architectural Style Ranch, Transitional
Level or Stories One
Structure Type Other - See Remarks
New Construction false
Schools
Elementary Schools Shepherd
Middle Schools Lakeshore
High Schools South Iredell
Others
Senior Community false
Restrictions No Representation
Special Listing Condition None







