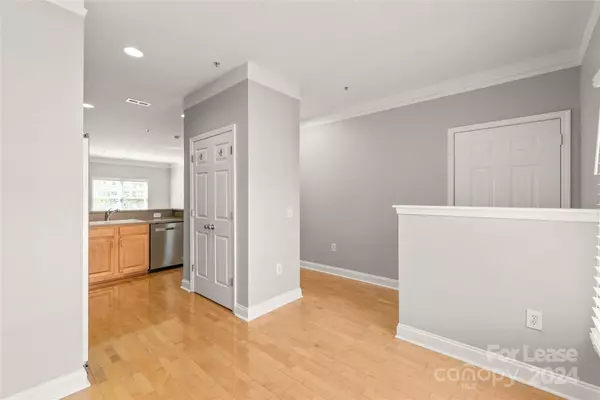
2 Beds
2 Baths
1,224 SqFt
2 Beds
2 Baths
1,224 SqFt
Key Details
Property Type Condo
Sub Type Condominium
Listing Status Active
Purchase Type For Rent
Square Footage 1,224 sqft
Subdivision The Williamson
MLS Listing ID 4193530
Bedrooms 2
Full Baths 2
Abv Grd Liv Area 1,224
Year Built 2000
Property Description
Location
State NC
County Mecklenburg
Rooms
Main Level Bedrooms 2
Main Level Breakfast
Main Level Kitchen
Main Level Living Room
Main Level Primary Bedroom
Main Level Bedroom(s)
Main Level Laundry
Main Level Bathroom-Full
Interior
Interior Features Breakfast Bar, Cable Prewire, Open Floorplan, Pantry, Walk-In Closet(s)
Heating Forced Air
Cooling Central Air
Flooring Carpet, Laminate, Tile
Fireplaces Type Gas Log, Living Room
Furnishings Unfurnished
Fireplace true
Appliance Dishwasher, Disposal, Electric Water Heater, Gas Range, Microwave, Plumbed For Ice Maker, Refrigerator with Ice Maker
Exterior
Parking Type Parking Lot
Garage false
Building
Sewer Public Sewer
Water City
Level or Stories One
Schools
Elementary Schools Unspecified
Middle Schools Unspecified
High Schools Unspecified
Others
Senior Community false







