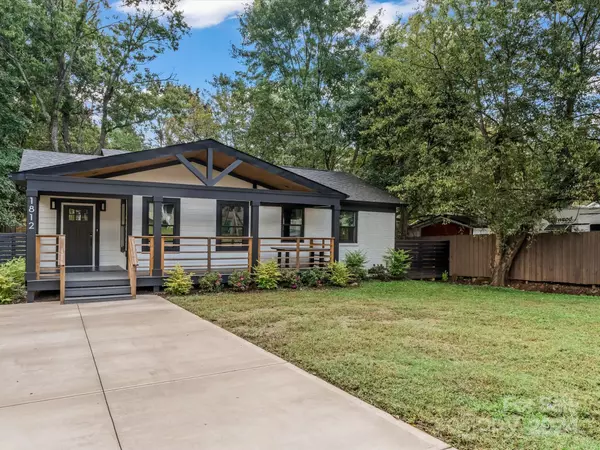
3 Beds
2 Baths
1,547 SqFt
3 Beds
2 Baths
1,547 SqFt
OPEN HOUSE
Sat Oct 26, 12:00pm - 2:00pm
Sun Oct 27, 12:00pm - 2:00pm
Key Details
Property Type Single Family Home
Sub Type Single Family Residence
Listing Status Coming Soon
Purchase Type For Sale
Square Footage 1,547 sqft
Price per Sqft $449
Subdivision Eastwood Park
MLS Listing ID 4155503
Style Ranch
Bedrooms 3
Full Baths 2
Abv Grd Liv Area 1,547
Year Built 1952
Lot Size 10,890 Sqft
Acres 0.25
Property Description
Location
State NC
County Mecklenburg
Zoning R4
Rooms
Main Level Bedrooms 3
Main Level Bathroom-Full
Main Level Bedroom(s)
Main Level Living Room
Main Level Kitchen
Main Level Bedroom(s)
Main Level Primary Bedroom
Main Level Laundry
Interior
Heating Heat Pump
Cooling Central Air
Fireplace false
Appliance Gas Water Heater
Exterior
Parking Type Driveway
Garage false
Building
Dwelling Type Site Built
Foundation Crawl Space
Sewer Public Sewer
Water City
Architectural Style Ranch
Level or Stories One
Structure Type Hardboard Siding
New Construction false
Schools
Elementary Schools Shamrock Gardens
Middle Schools Unspecified
High Schools Granger
Others
Senior Community false
Acceptable Financing Cash, Conventional, VA Loan
Listing Terms Cash, Conventional, VA Loan
Special Listing Condition None







