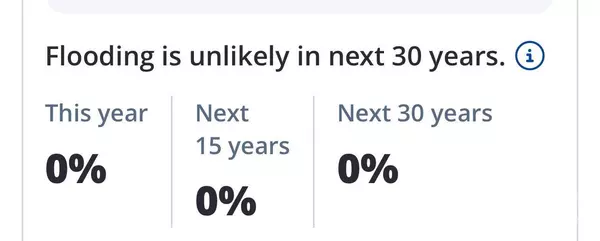
4 Beds
3 Baths
2,400 SqFt
4 Beds
3 Baths
2,400 SqFt
Key Details
Property Type Single Family Home
Sub Type Single Family Residence
Listing Status Active
Purchase Type For Sale
Square Footage 2,400 sqft
Price per Sqft $302
Subdivision Lakeside Meadows
MLS Listing ID 4189691
Bedrooms 4
Full Baths 3
HOA Fees $330/ann
HOA Y/N 1
Abv Grd Liv Area 2,400
Year Built 2016
Lot Size 10,018 Sqft
Acres 0.23
Property Description
Location
State NC
County Buncombe
Zoning R-1
Rooms
Main Level Bedrooms 2
Main Level Primary Bedroom
Main Level Bedroom(s)
Upper Level Bedroom(s)
Main Level Dining Area
Upper Level Bathroom-Full
Main Level Kitchen
Main Level Living Room
Main Level Bathroom-Full
Main Level Laundry
Upper Level Family Room
Interior
Interior Features Breakfast Bar, Open Floorplan, Walk-In Closet(s)
Heating Heat Pump
Cooling Ceiling Fan(s), Heat Pump
Fireplaces Type Gas
Fireplace true
Appliance Dishwasher, Disposal, Dryer, Electric Oven, Electric Range, Gas Water Heater, Microwave, Refrigerator, Tankless Water Heater, Washer
Exterior
Garage Spaces 2.0
Fence Fenced
Utilities Available Gas
Parking Type Driveway, Attached Garage
Garage true
Building
Lot Description Level
Dwelling Type Site Built
Foundation Slab
Sewer Public Sewer
Water City
Level or Stories One and One Half
Structure Type Stone,Vinyl
New Construction false
Schools
Elementary Schools Weaverville/N. Windy Ridge
Middle Schools North Buncombe
High Schools North Buncombe
Others
HOA Name See RPD
Senior Community false
Acceptable Financing Cash, Conventional
Listing Terms Cash, Conventional
Special Listing Condition None







