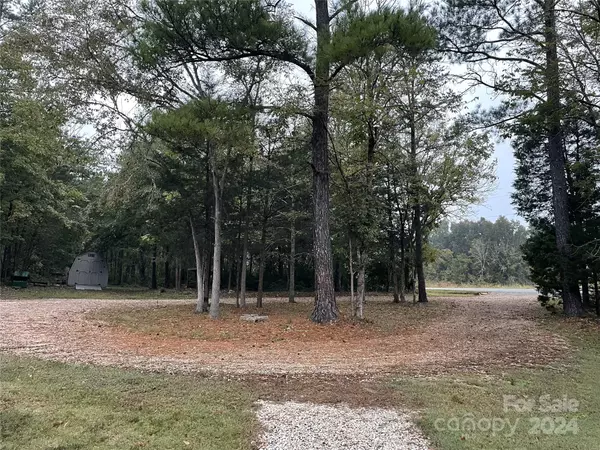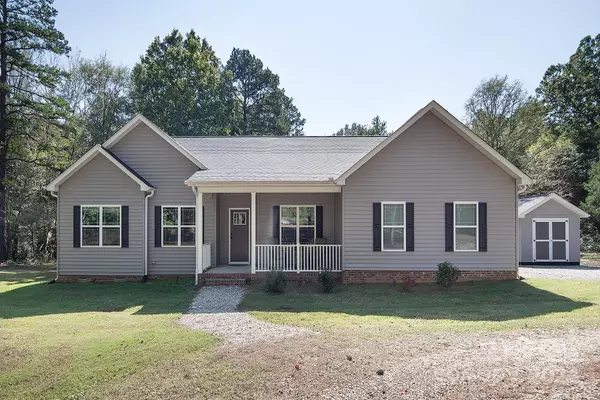
3 Beds
3 Baths
2,126 SqFt
3 Beds
3 Baths
2,126 SqFt
Key Details
Property Type Single Family Home
Sub Type Single Family Residence
Listing Status Pending
Purchase Type For Sale
Square Footage 2,126 sqft
Price per Sqft $296
MLS Listing ID 4189983
Style Traditional
Bedrooms 3
Full Baths 2
Half Baths 1
Abv Grd Liv Area 2,126
Year Built 2022
Lot Size 3.130 Acres
Acres 3.13
Property Description
Don’t miss your chance to own this gem in Concord! Schedule a showing today and experience all that 3000 Penninger Rd. has to offer. **Home will convey Refrigerator, Water Softener System, 1 Workshop Shed, 1 Storage Shed, 1 Woodshed, 1 John Deer Tractor at zero value. **Agent is the Owner**
Location
State NC
County Cabarrus
Zoning AO
Rooms
Main Level Bedrooms 3
Main Level Bedroom(s)
Main Level Bedroom(s)
Main Level Bathroom-Full
Main Level Living Room
Main Level Kitchen
Main Level Bathroom-Full
Main Level Bathroom-Half
Main Level Dining Room
Main Level Laundry
Main Level Dining Area
Main Level Breakfast
Main Level Office
Main Level Primary Bedroom
Interior
Heating Central, Electric, Forced Air, Heat Pump, Hot Water
Cooling Central Air, Electric, Heat Pump
Fireplaces Type Family Room, Wood Burning
Fireplace true
Appliance Dishwasher, Refrigerator with Ice Maker, Self Cleaning Oven, Water Softener
Exterior
Garage Spaces 2.0
Parking Type Circular Driveway, Driveway, Attached Garage, Garage Door Opener, Garage Faces Side
Garage true
Building
Lot Description Wooded
Dwelling Type Site Built
Foundation Crawl Space
Sewer Private Sewer, Septic Installed
Water Well
Architectural Style Traditional
Level or Stories One
Structure Type Vinyl
New Construction false
Schools
Elementary Schools W.M. Irvin
Middle Schools Concord
High Schools Concord
Others
Senior Community false
Acceptable Financing Cash, Conventional, FHA, USDA Loan, VA Loan
Listing Terms Cash, Conventional, FHA, USDA Loan, VA Loan
Special Listing Condition None







