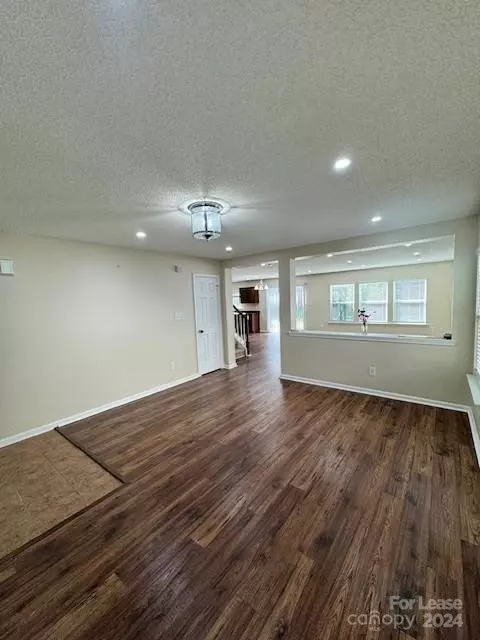
3 Beds
3 Baths
2,223 SqFt
3 Beds
3 Baths
2,223 SqFt
Key Details
Property Type Single Family Home
Sub Type Single Family Residence
Listing Status Active
Purchase Type For Rent
Square Footage 2,223 sqft
Subdivision Hamilton Lakes
MLS Listing ID 4189164
Bedrooms 3
Full Baths 2
Half Baths 1
Abv Grd Liv Area 2,223
Year Built 2007
Lot Size 6,098 Sqft
Acres 0.14
Property Description
The cozy living room, filled with natural light from large windows, creates a warm and inviting atmosphere. Upstairs, the owner's suite features a spacious bedroom, walk-in closet, and an en-suite bath with a tub and shower combo. The upper level also includes a convenient laundry room. Two additional bedrooms offer generous closet space and easy access to the second full bath.
Located in the desirable Hamilton Lakes community, you'll enjoy a tranquil suburban setting.
Location
State NC
County Mecklenburg
Zoning N1-A
Rooms
Upper Level Primary Bedroom
Upper Level Bedroom(s)
Upper Level Bathroom-Full
Upper Level Bedroom(s)
Upper Level Bathroom-Full
Main Level Kitchen
Main Level Bathroom-Half
Main Level Living Room
Upper Level Laundry
Main Level Dining Room
Interior
Interior Features Attic Stairs Pulldown
Heating Central
Cooling Central Air
Furnishings Unfurnished
Fireplace false
Exterior
Garage Spaces 2.0
Parking Type Attached Garage
Garage true
Building
Sewer Public Sewer
Water City
Level or Stories Two
Schools
Elementary Schools Unspecified
Middle Schools Unspecified
High Schools Unspecified
Others
Senior Community false







