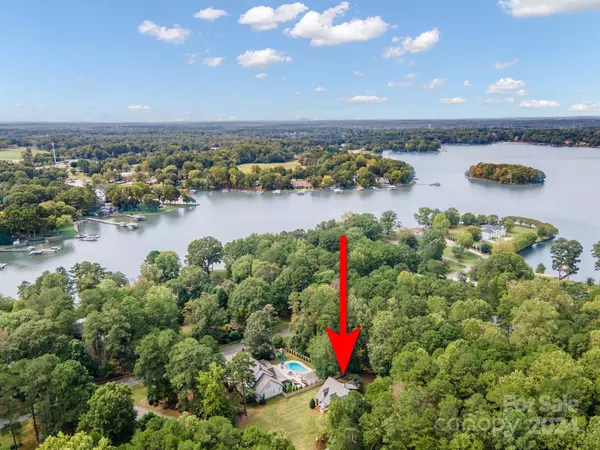
3 Beds
5 Baths
2,949 SqFt
3 Beds
5 Baths
2,949 SqFt
Key Details
Property Type Single Family Home
Sub Type Single Family Residence
Listing Status Active Under Contract
Purchase Type For Sale
Square Footage 2,949 sqft
Price per Sqft $254
MLS Listing ID 4170572
Style Cottage
Bedrooms 3
Full Baths 3
Half Baths 2
Abv Grd Liv Area 2,949
Year Built 2003
Lot Size 0.460 Acres
Acres 0.46
Lot Dimensions 126x173
Property Description
Location
State NC
County Mecklenburg
Zoning GR
Rooms
Main Level Bedrooms 1
Main Level Primary Bedroom
Main Level Great Room-Two Story
Main Level Bathroom-Half
Main Level Kitchen
Main Level Dining Room
Main Level Laundry
Upper Level Loft
Upper Level Bedroom(s)
Main Level Bathroom-Full
Main Level Breakfast
Upper Level Bathroom-Full
Upper Level Bedroom(s)
Upper Level Bathroom-Full
Upper Level 2nd Living Quarters
Upper Level Bathroom-Half
Main Level Office
Upper Level 2nd Kitchen
Interior
Heating Central, Forced Air, Natural Gas
Cooling Ceiling Fan(s), Central Air, Multi Units
Flooring Brick, Stone, Tile, Vinyl, Wood
Fireplaces Type Great Room
Fireplace true
Appliance Dishwasher, Disposal, Exhaust Hood, Gas Oven, Gas Range, Gas Water Heater, Warming Drawer
Exterior
Garage Spaces 2.0
Roof Type Shingle
Parking Type Driveway, Attached Garage, Garage Faces Side, RV Access/Parking
Garage true
Building
Lot Description Level, Private, Wooded
Dwelling Type Site Built
Foundation Crawl Space
Sewer Septic Installed
Water City
Architectural Style Cottage
Level or Stories Two
Structure Type Cedar Shake
New Construction false
Schools
Elementary Schools Barnette
Middle Schools Francis Bradley
High Schools Hopewell
Others
Senior Community false
Acceptable Financing Cash, Conventional
Listing Terms Cash, Conventional
Special Listing Condition None







