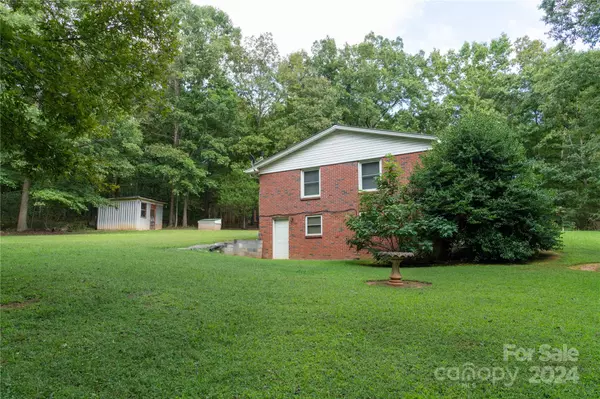
3 Beds
3 Baths
1,331 SqFt
3 Beds
3 Baths
1,331 SqFt
Key Details
Property Type Single Family Home
Sub Type Single Family Residence
Listing Status Pending
Purchase Type For Sale
Square Footage 1,331 sqft
Price per Sqft $197
MLS Listing ID 4186585
Style Ranch
Bedrooms 3
Full Baths 3
Abv Grd Liv Area 1,331
Year Built 1965
Lot Size 2.320 Acres
Acres 2.32
Property Description
This 3-bedroom 2 bath home is a lovely brick ranch for solid ease of mind and has a metal roof.
There is an unfinished full basement that is heated and cooled, has a bathroom that needs to be finished and a kitchenette with an exterior entrance, as well as interior access. Home has had many recent repairs and upgrades ..see attachment.( new flooring, new bathroom, ceiling fans, freshly painted, etc) There are still a few repairs necessary - see attachment. Seller is not making any further repairs and is selling as is.
There are 2 outbuildings, both are electrified with lighting.
Location
State NC
County Cleveland
Zoning Res
Rooms
Basement Bath/Stubbed, Exterior Entry, Interior Entry, Unfinished
Main Level Bedrooms 3
Main Level Primary Bedroom
Main Level Bathroom-Full
Main Level Living Room
Main Level Bedroom(s)
Main Level Bathroom-Full
Main Level Kitchen
Main Level Bedroom(s)
Basement Level Laundry
Basement Level Bathroom-Full
Main Level Dining Area
Interior
Interior Features Attic Stairs Pulldown
Heating Central, Electric
Cooling Ceiling Fan(s), Central Air, Electric
Flooring Carpet, Tile, Vinyl, Wood
Fireplace false
Appliance Dishwasher, Dryer, Electric Range, Electric Water Heater, Refrigerator, Washer
Exterior
Exterior Feature Storage
Utilities Available Cable Available, Electricity Connected, Satellite Internet Available, Wired Internet Available
Roof Type Metal
Parking Type Attached Carport, Driveway
Garage false
Building
Lot Description Sloped, Wooded
Dwelling Type Site Built
Foundation Basement
Sewer Septic Installed
Water County Water
Architectural Style Ranch
Level or Stories One
Structure Type Brick Full
New Construction false
Schools
Elementary Schools Union
Middle Schools Burns Middle
High Schools Burns
Others
Senior Community false
Acceptable Financing Cash, Conventional
Listing Terms Cash, Conventional
Special Listing Condition None







