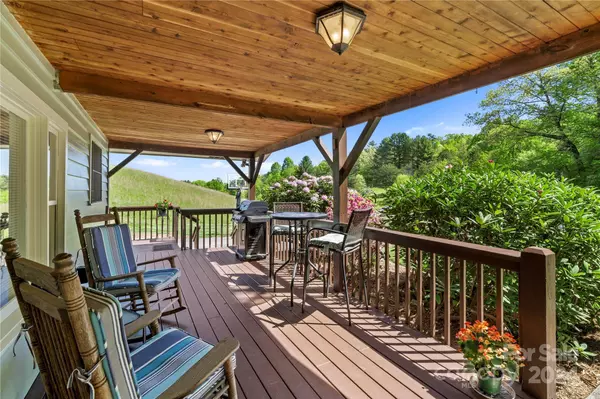
3 Beds
2 Baths
1,464 SqFt
3 Beds
2 Baths
1,464 SqFt
OPEN HOUSE
Sun Dec 08, 2:00pm - 4:00pm
Key Details
Property Type Single Family Home
Sub Type Single Family Residence
Listing Status Active
Purchase Type For Sale
Square Footage 1,464 sqft
Price per Sqft $276
MLS Listing ID 4184977
Style Ranch
Bedrooms 3
Full Baths 2
Abv Grd Liv Area 1,464
Year Built 1972
Lot Size 0.460 Acres
Acres 0.46
Property Description
Location
State NC
County Buncombe
Building/Complex Name none
Zoning OU
Rooms
Main Level Bedrooms 3
Main Level Living Room
Main Level Dining Area
Main Level Kitchen
Main Level Bedroom(s)
Main Level Bathroom-Full
Main Level Primary Bedroom
Main Level Bedroom(s)
Main Level Bathroom-Full
Main Level Laundry
Main Level Breakfast
Main Level Mud
Interior
Interior Features Breakfast Bar, Pantry
Heating Oil
Cooling Ceiling Fan(s), Central Air
Flooring Tile, Wood
Fireplace false
Appliance Dishwasher, Electric Oven, Electric Range, Exhaust Hood, Refrigerator
Exterior
Garage Spaces 1.0
Community Features None
Waterfront Description None
Roof Type Shingle
Garage true
Building
Lot Description Cleared
Dwelling Type Site Built
Foundation Crawl Space
Sewer Septic Installed
Water Well
Architectural Style Ranch
Level or Stories One
Structure Type Stone Veneer,Wood
New Construction false
Schools
Elementary Schools North Buncombe/N. Windy Ridge
Middle Schools North Buncombe
High Schools North Buncombe
Others
Senior Community false
Restrictions No Representation
Acceptable Financing Cash, Conventional
Horse Property None
Listing Terms Cash, Conventional
Special Listing Condition None







