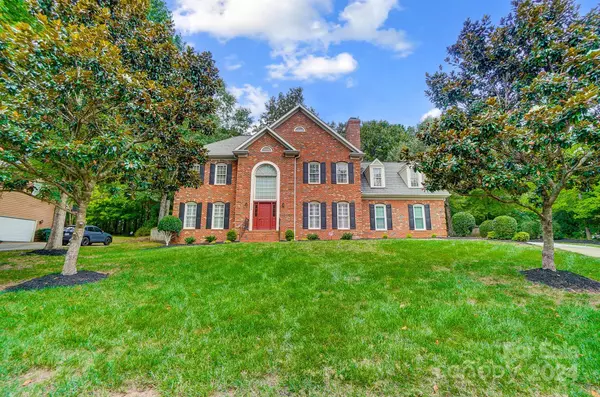
4 Beds
3 Baths
2,813 SqFt
4 Beds
3 Baths
2,813 SqFt
Key Details
Property Type Single Family Home
Sub Type Single Family Residence
Listing Status Pending
Purchase Type For Sale
Square Footage 2,813 sqft
Price per Sqft $195
Subdivision Wickerby
MLS Listing ID 4162247
Bedrooms 4
Full Baths 2
Half Baths 1
Construction Status Completed
HOA Fees $137
HOA Y/N 1
Abv Grd Liv Area 2,813
Year Built 1997
Lot Size 0.376 Acres
Acres 0.376
Property Description
for almost 20 years, but it’s time for someone else to enjoy all it has to offer. Enter the spacious entry, with gleaming hardwood floors throughout the main level. Four bedrooms plus a large bonus room. Recent updates include the kitchen with new appliances, double ovens, granite countertops. The upstairs bath has a new tub/tiled shower. The primary bath with double shower heads, and vanity with dual sinks.
Use the main level space as either a large formal dining or living room, and a cozy keeping room or study space
next to the kitchen. Use the bonus room as a home office, workout, media or playroom. The private backyard backs up to woods, no future building behind the home. Crawlspace has vapor barrier. A half-mile to the Matthews Tennis/Pickleball & Swim Club, and Squirrel Lake Park. Shopping/restaurants are only a mile away. We hope you will be the next owner to love this home.
Location
State NC
County Mecklenburg
Zoning R15CD
Rooms
Upper Level Primary Bedroom
Upper Level Bedroom(s)
Upper Level Bedroom(s)
Upper Level Bathroom-Full
Upper Level Bed/Bonus
Upper Level Bedroom(s)
Main Level Kitchen
Main Level Living Room
Upper Level Bathroom-Full
Main Level Breakfast
Main Level Dining Room
Main Level Family Room
Main Level Bathroom-Half
Interior
Interior Features Attic Stairs Pulldown, Entrance Foyer, Pantry, Split Bedroom, Walk-In Closet(s)
Heating Natural Gas
Cooling Ceiling Fan(s), Central Air
Flooring Carpet, Tile, Wood
Fireplaces Type Family Room, Gas
Fireplace true
Appliance Dishwasher, Disposal, Double Oven, Electric Cooktop, Microwave
Exterior
Garage Spaces 2.0
Fence Partial
Utilities Available Cable Available, Electricity Connected, Gas
Parking Type Attached Garage
Garage true
Building
Dwelling Type Site Built
Foundation Crawl Space
Sewer Public Sewer
Water City
Level or Stories Two
Structure Type Brick Partial,Other - See Remarks
New Construction false
Construction Status Completed
Schools
Elementary Schools Matthews
Middle Schools Crestdale
High Schools Butler
Others
HOA Name Wickerby HOA
Senior Community false
Acceptable Financing Cash, Conventional, FHA, VA Loan
Listing Terms Cash, Conventional, FHA, VA Loan
Special Listing Condition None







