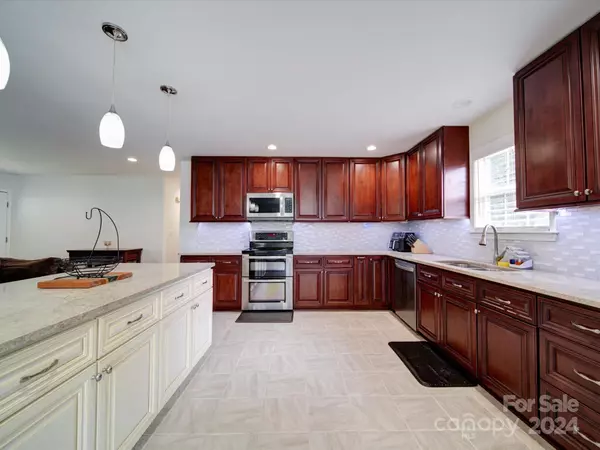
3 Beds
2 Baths
1,598 SqFt
3 Beds
2 Baths
1,598 SqFt
Key Details
Property Type Single Family Home
Sub Type Single Family Residence
Listing Status Active
Purchase Type For Sale
Square Footage 1,598 sqft
Price per Sqft $237
Subdivision Lanes Creek Farm
MLS Listing ID 4183086
Bedrooms 3
Full Baths 2
Abv Grd Liv Area 1,598
Year Built 2000
Lot Size 2.590 Acres
Acres 2.59
Property Description
Location
State NC
County Union
Zoning AF8
Rooms
Main Level Bedrooms 3
Main Level Primary Bedroom
Main Level Bedroom(s)
Main Level Kitchen
Main Level Bedroom(s)
Main Level Living Room
Main Level Dining Area
Main Level Laundry
Interior
Heating Electric
Cooling Central Air
Fireplace false
Appliance Dishwasher, Double Oven, Microwave, Tankless Water Heater
Exterior
Garage Spaces 2.0
Utilities Available Propane
Parking Type Driveway, Detached Garage
Garage true
Building
Dwelling Type Site Built
Foundation Crawl Space, Slab
Sewer Septic Installed
Water Well
Level or Stories One
Structure Type Vinyl
New Construction false
Schools
Elementary Schools Unspecified
Middle Schools Unspecified
High Schools Unspecified
Others
Senior Community false
Acceptable Financing Cash, Conventional, FHA, USDA Loan, VA Loan
Listing Terms Cash, Conventional, FHA, USDA Loan, VA Loan
Special Listing Condition None







