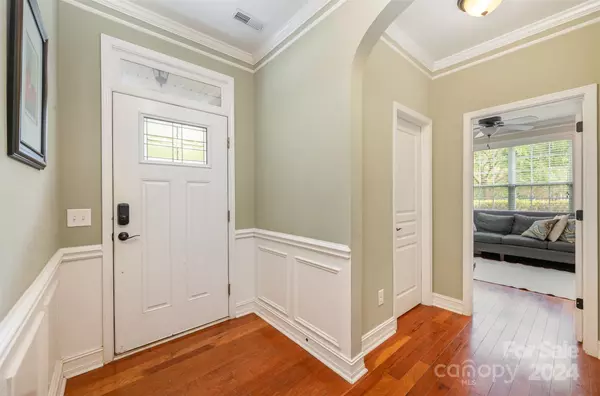
3 Beds
3 Baths
2,442 SqFt
3 Beds
3 Baths
2,442 SqFt
Key Details
Property Type Townhouse
Sub Type Townhouse
Listing Status Active Under Contract
Purchase Type For Sale
Square Footage 2,442 sqft
Price per Sqft $217
Subdivision Glenmore
MLS Listing ID 4183210
Bedrooms 3
Full Baths 2
Half Baths 1
Construction Status Completed
Abv Grd Liv Area 2,442
Year Built 2010
Lot Size 4,922 Sqft
Acres 0.113
Property Description
Location
State NC
County Mecklenburg
Zoning MX-2
Rooms
Main Level Bedrooms 1
Main Level Bathroom-Half
Main Level Kitchen
Main Level Living Room
Main Level Primary Bedroom
Main Level Bathroom-Full
Main Level Office
Upper Level Bedroom(s)
Upper Level Bedroom(s)
Main Level Dining Room
Upper Level Bathroom-Full
Upper Level Living Room
Interior
Interior Features Attic Walk In, Garden Tub, Kitchen Island, Open Floorplan, Pantry
Heating Forced Air, Natural Gas
Cooling Ceiling Fan(s), Central Air
Fireplaces Type Gas Log
Fireplace true
Appliance Dishwasher, Disposal, Gas Range, Gas Water Heater
Exterior
Garage Spaces 2.0
Parking Type Attached Garage
Garage true
Building
Dwelling Type Site Built
Foundation Slab
Sewer Public Sewer
Water City
Level or Stories Two
Structure Type Fiber Cement,Stone Veneer
New Construction true
Construction Status Completed
Schools
Elementary Schools Mckee Road
Middle Schools Jay M. Robinson
High Schools Providence
Others
HOA Name Real Manage Family of Brands
Senior Community false
Special Listing Condition None







