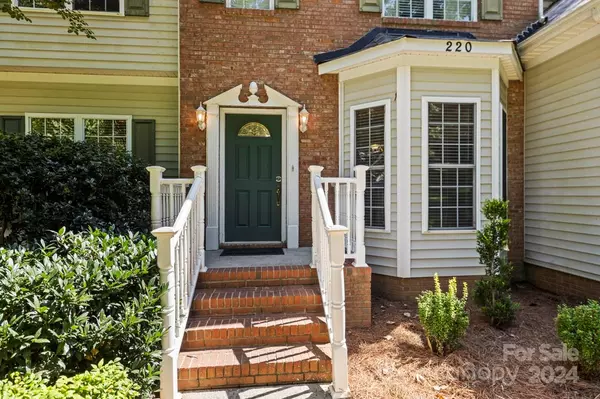
5 Beds
3 Baths
2,543 SqFt
5 Beds
3 Baths
2,543 SqFt
Key Details
Property Type Single Family Home
Sub Type Single Family Residence
Listing Status Active Under Contract
Purchase Type For Sale
Square Footage 2,543 sqft
Price per Sqft $225
Subdivision Prospect Hill
MLS Listing ID 4182208
Bedrooms 5
Full Baths 3
Abv Grd Liv Area 2,543
Year Built 2002
Lot Size 1.290 Acres
Acres 1.29
Property Description
Location
State NC
County Lincoln
Zoning R-SF
Body of Water Lake Norman
Rooms
Main Level Bedrooms 1
Interior
Heating Central, Heat Pump
Cooling Central Air
Flooring Carpet, Laminate
Fireplaces Type Family Room
Fireplace true
Appliance Dishwasher, Electric Cooktop, Electric Oven, Electric Water Heater, Microwave, Refrigerator
Exterior
Garage Spaces 2.0
Community Features Pond
Waterfront Description None
Parking Type Driveway, Attached Garage, Garage Faces Side
Garage true
Building
Lot Description Cleared, Creek Front, Creek/Stream
Dwelling Type Site Built
Foundation Crawl Space
Sewer County Sewer
Water County Water
Level or Stories Two
Structure Type Brick Partial,Vinyl
New Construction false
Schools
Elementary Schools Catawba Springs
Middle Schools East Lincoln
High Schools East Lincoln
Others
Senior Community false
Special Listing Condition None







