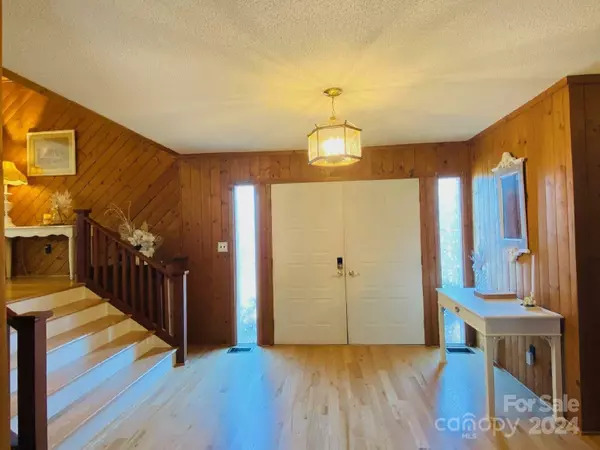
4 Beds
3 Baths
3,360 SqFt
4 Beds
3 Baths
3,360 SqFt
Key Details
Property Type Single Family Home
Sub Type Single Family Residence
Listing Status Active
Purchase Type For Sale
Square Footage 3,360 sqft
Price per Sqft $145
MLS Listing ID 4181153
Style Traditional
Bedrooms 4
Full Baths 3
Abv Grd Liv Area 3,360
Year Built 1981
Lot Size 2.000 Acres
Acres 2.0
Property Description
Location
State NC
County Rutherford
Zoning UNK
Rooms
Main Level Bedrooms 1
Main Level Living Room
Main Level Bedroom(s)
Main Level Family Room
Upper Level Bedroom(s)
Main Level Kitchen
Main Level Dining Room
Main Level Laundry
Upper Level Bedroom(s)
Upper Level Bedroom(s)
Interior
Interior Features Attic Other, Kitchen Island, Walk-In Closet(s)
Heating Heat Pump
Cooling Heat Pump
Flooring Carpet, Laminate, Linoleum, Tile, Wood
Fireplaces Type Living Room, Wood Burning
Fireplace true
Appliance Dishwasher, Disposal, Dryer, Electric Oven, Electric Range, Electric Water Heater, Exhaust Fan, Refrigerator, Washer
Exterior
Garage Spaces 2.0
Roof Type Shingle
Parking Type Driveway
Garage true
Building
Lot Description Level, Private, Rolling Slope, Wooded, Views
Dwelling Type Site Built
Foundation Crawl Space
Sewer Septic Installed
Water Well
Architectural Style Traditional
Level or Stories Split Level
Structure Type Brick Partial,Vinyl
New Construction false
Schools
Elementary Schools Unspecified
Middle Schools Unspecified
High Schools Unspecified
Others
Senior Community false
Special Listing Condition None







