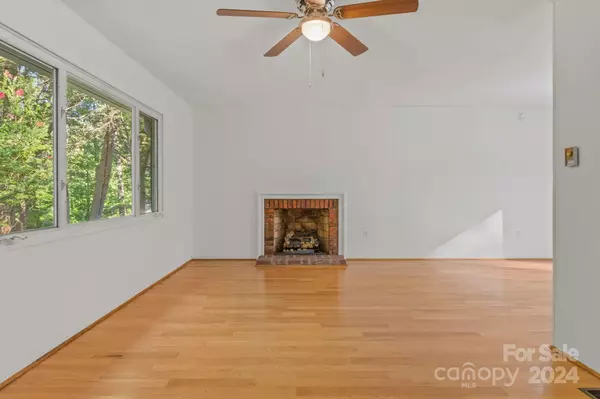
3 Beds
2 Baths
1,309 SqFt
3 Beds
2 Baths
1,309 SqFt
Key Details
Property Type Single Family Home
Sub Type Single Family Residence
Listing Status Active Under Contract
Purchase Type For Sale
Square Footage 1,309 sqft
Price per Sqft $324
MLS Listing ID 4179869
Style Traditional
Bedrooms 3
Full Baths 2
Abv Grd Liv Area 1,111
Year Built 1967
Lot Size 0.410 Acres
Acres 0.41
Lot Dimensions 120 x 186 x 62 x 214
Property Description
Location
State NC
County Buncombe
Zoning R-1
Rooms
Basement Basement Garage Door, Interior Entry, Partially Finished
Main Level, 10' 0" X 10' 0" Dining Area
Main Level, 11' 4" X 19' 2" Living Room
Main Level, 9' 5" X 11' 2" Kitchen
Third Level, 12' 8" X 12' 6" Primary Bedroom
Upper Level, 12' 0" X 10' 0" Bathroom-Full
Upper Level, 8' 6" X 10' 6" Bedroom(s)
Upper Level, 5' 0" X 8' 0" Bathroom-Full
Basement Level, 14' 1" X 11' 4" Family Room
Basement Level, 10' 0" X 12' 4" Utility Room
Interior
Interior Features Attic Other
Heating Baseboard, Heat Pump, Propane
Cooling Central Air
Flooring Carpet, Laminate, Vinyl
Fireplaces Type Living Room
Fireplace true
Appliance Dishwasher, Electric Range, Electric Water Heater, Exhaust Hood, Refrigerator
Exterior
Garage Spaces 1.0
Community Features None
Waterfront Description None
Roof Type Shingle
Parking Type Basement, Driveway
Garage true
Building
Lot Description Level, Private, Sloped, Wooded
Dwelling Type Site Built
Foundation Basement, Crawl Space
Sewer Septic Installed
Water City
Architectural Style Traditional
Level or Stories Tri-Level
Structure Type Brick Partial,Vinyl
New Construction false
Schools
Elementary Schools Wd Williams
Middle Schools Charles D Owen
High Schools Charles D Owen
Others
Senior Community false
Acceptable Financing Cash, Conventional, FHA, VA Loan
Horse Property None
Listing Terms Cash, Conventional, FHA, VA Loan
Special Listing Condition None







