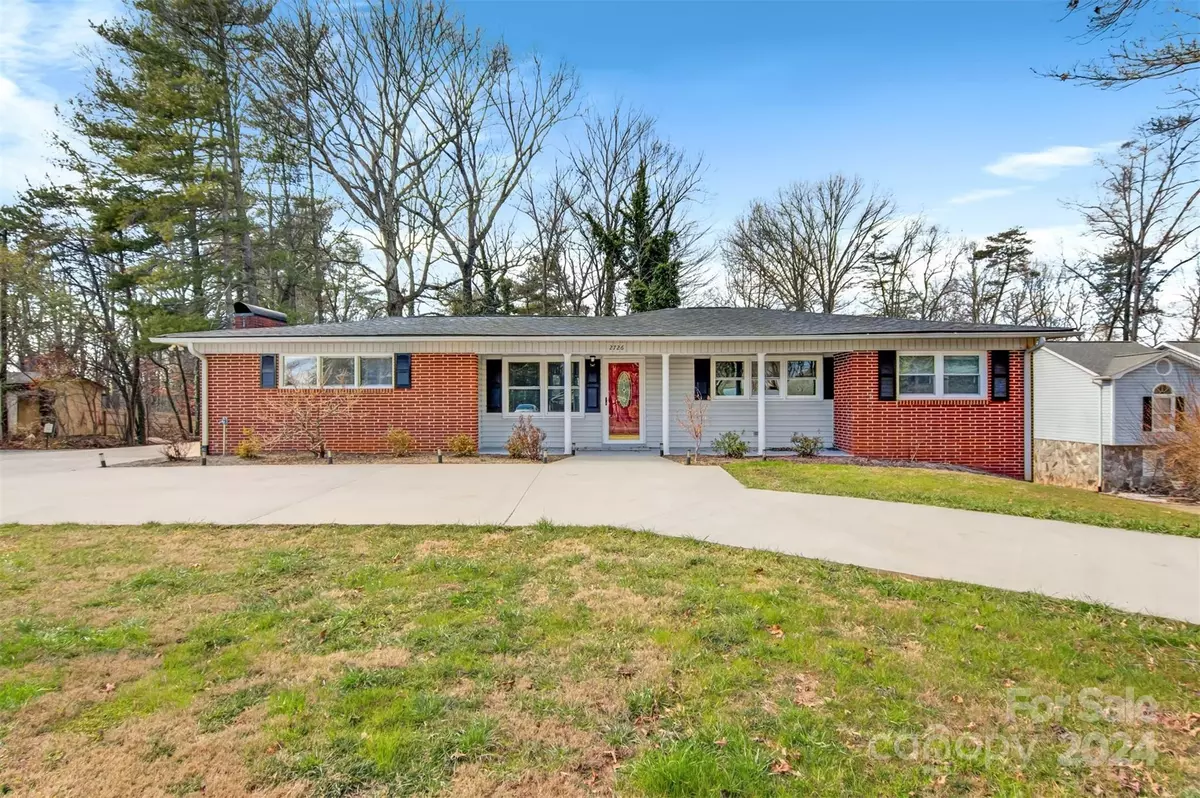
$ 265,000
$ 265,000
3 Beds
3 Baths
1,623 SqFt
$ 265,000
$ 265,000
3 Beds
3 Baths
1,623 SqFt
Key Details
Sold Price $265,000
Property Type Single Family Home
Sub Type Single Family Residence
Listing Status Sold
Purchase Type For Sale
Square Footage 1,623 sqft
Price per Sqft $163
MLS Listing ID 4179495
Sold Date 10/22/24
Style Ranch
Bedrooms 3
Full Baths 3
Abv Grd Liv Area 1,623
Year Built 1964
Lot Size 0.399 Acres
Acres 0.399
Property Description
Location
State NC
County Caldwell
Building/Complex Name None
Zoning R-20
Rooms
Basement Unfinished
Main Level Bedrooms 3
Interior
Interior Features Breakfast Bar, Pantry, Walk-In Closet(s)
Heating Forced Air, Natural Gas
Cooling Central Air, Heat Pump
Flooring Carpet, Tile, Wood
Fireplaces Type Gas Log
Fireplace true
Appliance Dishwasher, Electric Cooktop, Electric Oven, Electric Water Heater
Exterior
Roof Type Shingle
Parking Type Circular Driveway, Driveway
Garage false
Building
Lot Description Corner Lot, Level, Sloped
Foundation Basement
Sewer Public Sewer
Water City
Architectural Style Ranch
Level or Stories One
Structure Type Brick Full
New Construction false
Schools
Elementary Schools Hudson
Middle Schools Hudson
High Schools South Caldwell
Others
Senior Community false
Acceptable Financing Cash, Conventional, FHA, USDA Loan, VA Loan
Listing Terms Cash, Conventional, FHA, USDA Loan, VA Loan
Special Listing Condition None
Bought with Non Member • Canopy Administration







