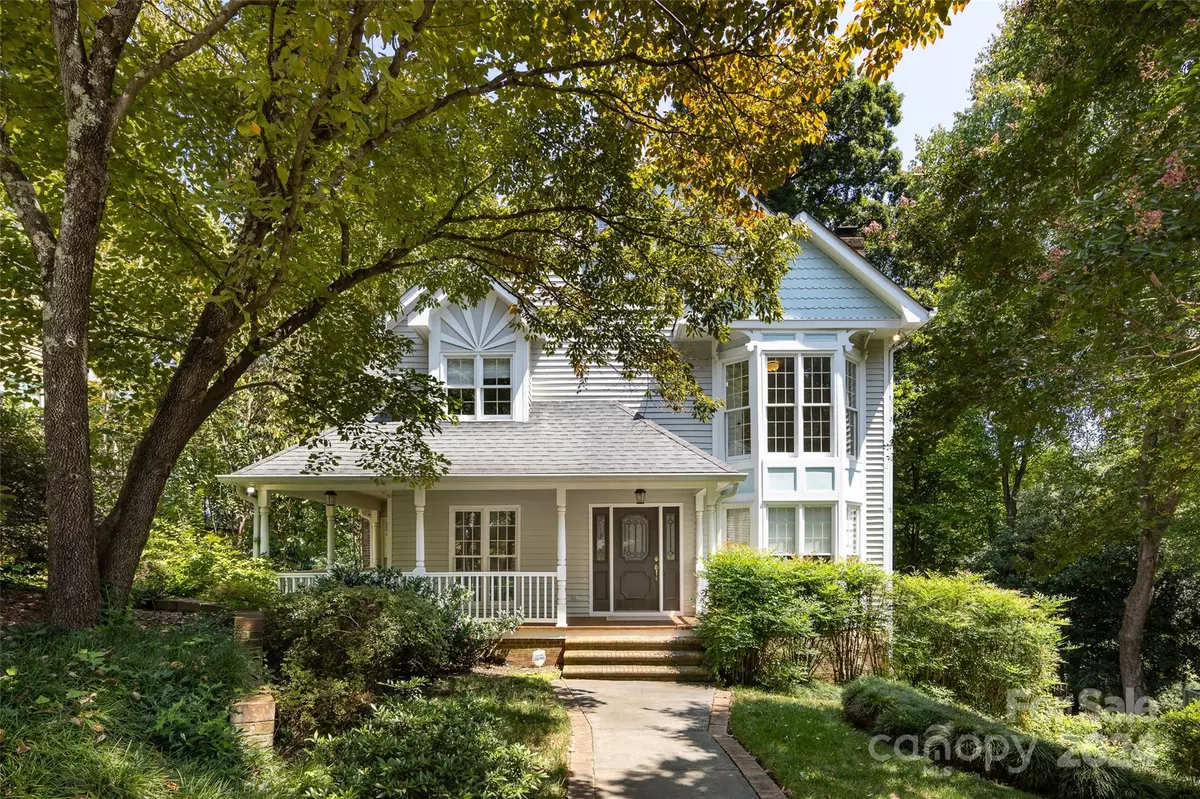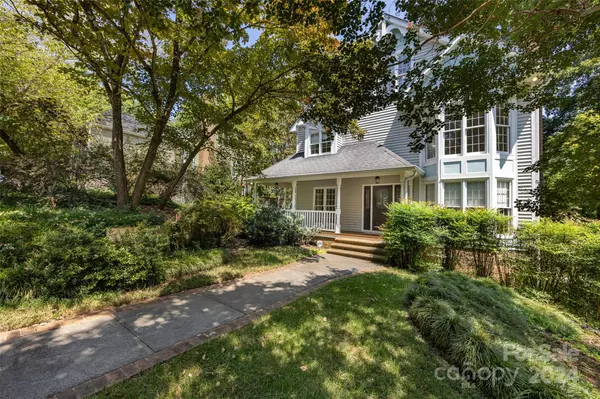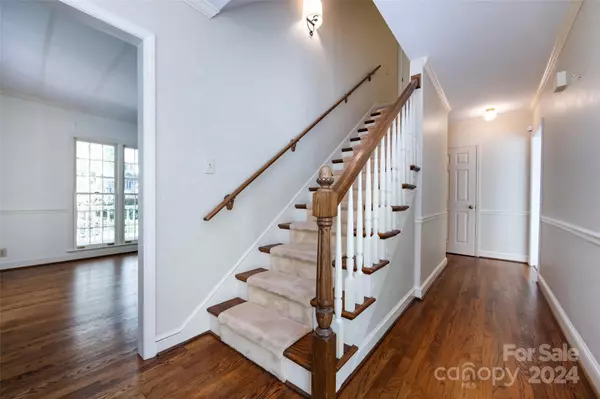
4 Beds
4 Baths
2,805 SqFt
4 Beds
4 Baths
2,805 SqFt
Key Details
Property Type Single Family Home
Sub Type Single Family Residence
Listing Status Active Under Contract
Purchase Type For Sale
Square Footage 2,805 sqft
Price per Sqft $187
Subdivision Downing Place
MLS Listing ID 4177690
Style Victorian
Bedrooms 4
Full Baths 3
Half Baths 1
HOA Fees $200/ann
HOA Y/N 1
Abv Grd Liv Area 2,805
Year Built 1983
Lot Size 0.270 Acres
Acres 0.27
Property Description
Location
State NC
County Mecklenburg
Zoning N1-A
Rooms
Basement Basement Garage Door, Basement Shop, Storage Space, Walk-Out Access, Walk-Up Access
Upper Level Primary Bedroom
Main Level Kitchen
Main Level Dining Room
Upper Level Bedroom(s)
Upper Level Bedroom(s)
Main Level Den
Main Level Living Room
Upper Level Bathroom-Full
Third Level Bedroom(s)
Third Level Bathroom-Full
Main Level Bathroom-Half
Interior
Interior Features Entrance Foyer, Walk-In Closet(s)
Heating Forced Air
Cooling Central Air
Fireplaces Type Den
Fireplace true
Appliance Dishwasher, Disposal, Electric Range
Exterior
Garage Spaces 2.0
Utilities Available Cable Available, Electricity Connected
Roof Type Shingle
Parking Type Driveway, Attached Garage, Garage Faces Side, Garage Shop
Garage true
Building
Lot Description Cul-De-Sac, Private, Wooded
Dwelling Type Site Built
Foundation Basement
Sewer Public Sewer
Water City
Architectural Style Victorian
Level or Stories Three
Structure Type Wood
New Construction false
Schools
Elementary Schools Rama Road
Middle Schools Mcclintock
High Schools East Mecklenburg
Others
HOA Name DPHA
Senior Community false
Acceptable Financing Cash, Conventional, VA Loan
Listing Terms Cash, Conventional, VA Loan
Special Listing Condition None







