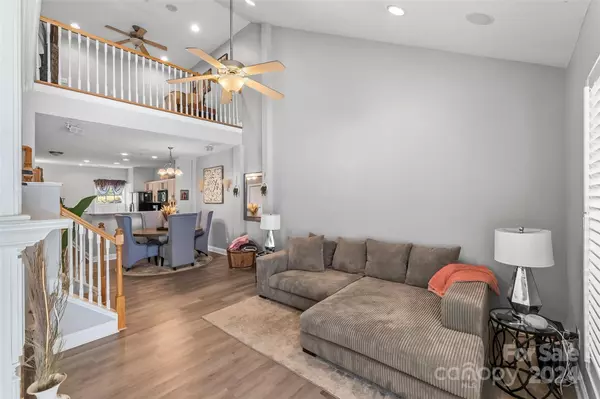
3 Beds
3 Baths
1,698 SqFt
3 Beds
3 Baths
1,698 SqFt
Key Details
Property Type Townhouse
Sub Type Townhouse
Listing Status Active
Purchase Type For Sale
Square Footage 1,698 sqft
Price per Sqft $176
Subdivision Braxton Gate Townhomes
MLS Listing ID 4176268
Style Traditional
Bedrooms 3
Full Baths 2
Half Baths 1
HOA Fees $150/mo
HOA Y/N 1
Abv Grd Liv Area 1,698
Year Built 2003
Lot Size 2,613 Sqft
Acres 0.06
Property Description
Step outside to your private fenced-in back patio—an ideal space for relaxing, gardening, or hosting a summer barbecue.
Priced to sell, this gem won’t last long—schedule your showing today and make this beautiful townhome your own!
Location
State NC
County Catawba
Zoning R-2
Rooms
Main Level Bedrooms 1
Main Level Primary Bedroom
Main Level Kitchen
Main Level Bathroom-Half
Main Level Living Room
Upper Level Bedroom(s)
Upper Level Bathroom-Full
Upper Level Loft
Upper Level Bedroom(s)
Interior
Heating Forced Air, Natural Gas
Cooling Ceiling Fan(s), Central Air
Fireplaces Type Electric, Living Room
Fireplace true
Appliance Dishwasher, Disposal, Electric Cooktop, Electric Oven, Microwave, Refrigerator
Exterior
Exterior Feature In-Ground Irrigation
Garage Spaces 1.0
Fence Fenced
Parking Type Driveway, Attached Garage
Garage true
Building
Dwelling Type Site Built
Foundation Slab
Sewer Public Sewer
Water City
Architectural Style Traditional
Level or Stories Two
Structure Type Brick Partial,Vinyl
New Construction false
Schools
Elementary Schools Mountain View
Middle Schools Jacobs Fork
High Schools Fred T. Foard
Others
HOA Name Allison & White Property Management
Senior Community false
Acceptable Financing Cash, Conventional, FHA, VA Loan
Listing Terms Cash, Conventional, FHA, VA Loan
Special Listing Condition None







