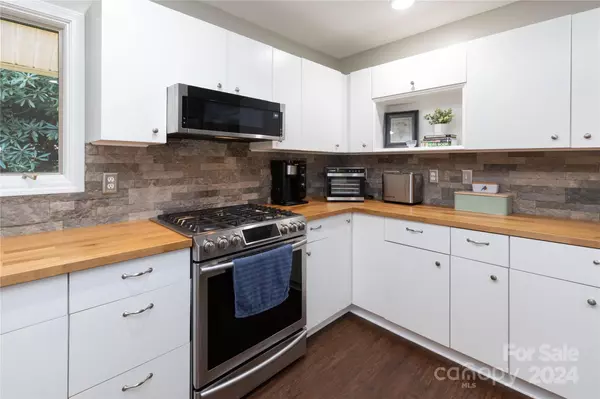
3 Beds
3 Baths
2,464 SqFt
3 Beds
3 Baths
2,464 SqFt
Key Details
Property Type Single Family Home
Sub Type Single Family Residence
Listing Status Active
Purchase Type For Sale
Square Footage 2,464 sqft
Price per Sqft $217
Subdivision Fox Crossing
MLS Listing ID 4171415
Bedrooms 3
Full Baths 3
HOA Fees $75/ann
HOA Y/N 1
Abv Grd Liv Area 1,655
Year Built 1992
Lot Size 1.120 Acres
Acres 1.12
Property Description
This immaculate and move in ready property features three spacious bedrooms and three modern bathrooms. The open floor plan seamlessly integrates the living, dining, and kitchen areas, creating an inviting atmosphere perfect for entertaining. Spacious decks and large windows allow an abundance of natural light and enjoyment of the outdoors. You have large main level living and bonus rooms in the finished basement providing additional space for recreation, storage, or even a home office. With a convenient two-car attached garage, you'll have plenty of room for vehicles and outdoor gear. Don't miss the opportunity to own this beautiful home in a tranquil setting.
Location
State NC
County Transylvania
Zoning none
Rooms
Basement Daylight, Exterior Entry, Interior Entry, Partially Finished, Storage Space, Walk-Out Access
Main Level Bedrooms 3
Main Level Primary Bedroom
Main Level Kitchen
Interior
Interior Features Open Floorplan, Pantry, Split Bedroom, Walk-In Closet(s)
Heating Heat Pump
Cooling Ceiling Fan(s), Heat Pump
Fireplaces Type Living Room
Fireplace true
Appliance Dishwasher, Electric Range, Electric Water Heater, Exhaust Fan, Exhaust Hood, Refrigerator with Ice Maker, Washer/Dryer
Exterior
Garage Spaces 2.0
Waterfront Description None
View Winter
Roof Type Composition
Parking Type Driveway, Attached Garage
Garage true
Building
Dwelling Type Site Built
Foundation Basement
Sewer Septic Installed
Water Well
Level or Stories One
Structure Type Vinyl
New Construction false
Schools
Elementary Schools Pisgah Forest
Middle Schools Brevard
High Schools Brevard
Others
HOA Name Pete Getzinger
Senior Community false
Acceptable Financing Cash, Conventional, FHA
Listing Terms Cash, Conventional, FHA
Special Listing Condition None







