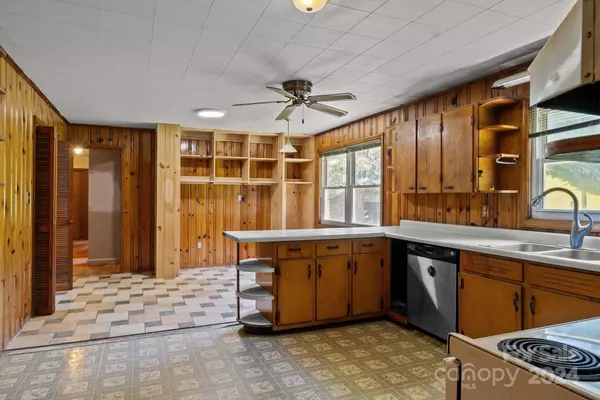
3 Beds
2 Baths
1,766 SqFt
3 Beds
2 Baths
1,766 SqFt
Key Details
Property Type Single Family Home
Sub Type Single Family Residence
Listing Status Active Under Contract
Purchase Type For Sale
Square Footage 1,766 sqft
Price per Sqft $184
MLS Listing ID 4178494
Bedrooms 3
Full Baths 2
Abv Grd Liv Area 1,766
Year Built 1958
Lot Size 1.632 Acres
Acres 1.632
Property Description
Location
State NC
County Haywood
Zoning R
Rooms
Basement Unfinished
Main Level Bedrooms 3
Main Level Bedroom(s)
Main Level Primary Bedroom
Main Level Bathroom-Full
Main Level Bathroom-Full
Main Level Bedroom(s)
Main Level Dining Area
Main Level Kitchen
Main Level Living Room
Main Level Bonus Room
Basement Level Workshop
Interior
Heating Propane, Radiant, Wood Stove
Cooling None
Fireplaces Type Family Room, Wood Burning
Fireplace true
Appliance Dishwasher, Electric Cooktop, Oven, Washer/Dryer
Exterior
Garage Spaces 2.0
Parking Type Driveway, Attached Garage
Garage true
Building
Dwelling Type Site Built
Foundation Basement
Sewer Septic Installed
Water Well
Level or Stories One
Structure Type Brick Full
New Construction false
Schools
Elementary Schools Unspecified
Middle Schools Unspecified
High Schools Unspecified
Others
Senior Community false
Acceptable Financing Cash, Conventional
Listing Terms Cash, Conventional
Special Listing Condition None







