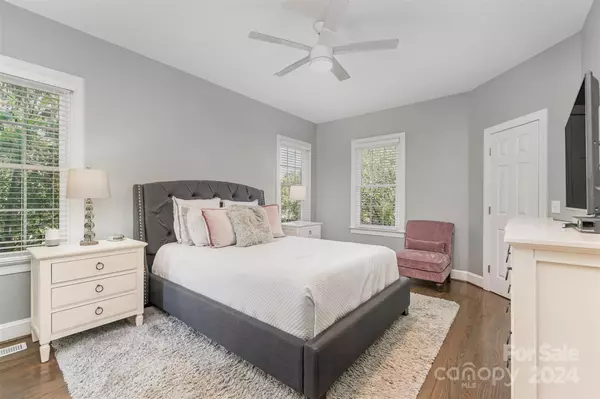
4 Beds
3 Baths
2,018 SqFt
4 Beds
3 Baths
2,018 SqFt
Key Details
Property Type Single Family Home
Sub Type Single Family Residence
Listing Status Active Under Contract
Purchase Type For Sale
Square Footage 2,018 sqft
Price per Sqft $319
Subdivision Beverly Crest
MLS Listing ID 4177416
Style Traditional
Bedrooms 4
Full Baths 2
Half Baths 1
HOA Fees $840/ann
HOA Y/N 1
Abv Grd Liv Area 2,018
Year Built 1996
Lot Size 8,712 Sqft
Acres 0.2
Lot Dimensions 68x110x90x117
Property Description
Location
State NC
County Mecklenburg
Zoning R-9PUD
Rooms
Main Level Bathroom-Half
Main Level Living Room
Main Level Dining Room
Main Level Den
Main Level Kitchen
Main Level Laundry
Upper Level Bathroom-Full
Upper Level Bathroom-Full
Upper Level Primary Bedroom
Upper Level Bedroom(s)
Upper Level Bedroom(s)
Upper Level Bed/Bonus
Interior
Interior Features Attic Stairs Pulldown, Garden Tub, Kitchen Island, Open Floorplan, Pantry, Walk-In Closet(s)
Heating Natural Gas
Cooling Central Air
Flooring Carpet, Wood
Fireplaces Type Gas Log
Fireplace true
Appliance Dishwasher, Disposal, Electric Range, Microwave, Oven, Refrigerator with Ice Maker, Washer/Dryer
Exterior
Exterior Feature Hot Tub
Garage Spaces 2.0
Fence Back Yard, Fenced, Wood
Roof Type Shingle
Parking Type Driveway
Garage true
Building
Lot Description Corner Lot, Level, Wooded
Dwelling Type Site Built
Foundation Crawl Space
Sewer Public Sewer
Water City
Architectural Style Traditional
Level or Stories Two
Structure Type Hardboard Siding
New Construction false
Schools
Elementary Schools Elizabeth Lane
Middle Schools South Charlotte
High Schools Providence
Others
HOA Name Cusick
Senior Community false
Acceptable Financing Cash, Conventional, FHA, VA Loan
Listing Terms Cash, Conventional, FHA, VA Loan
Special Listing Condition None







