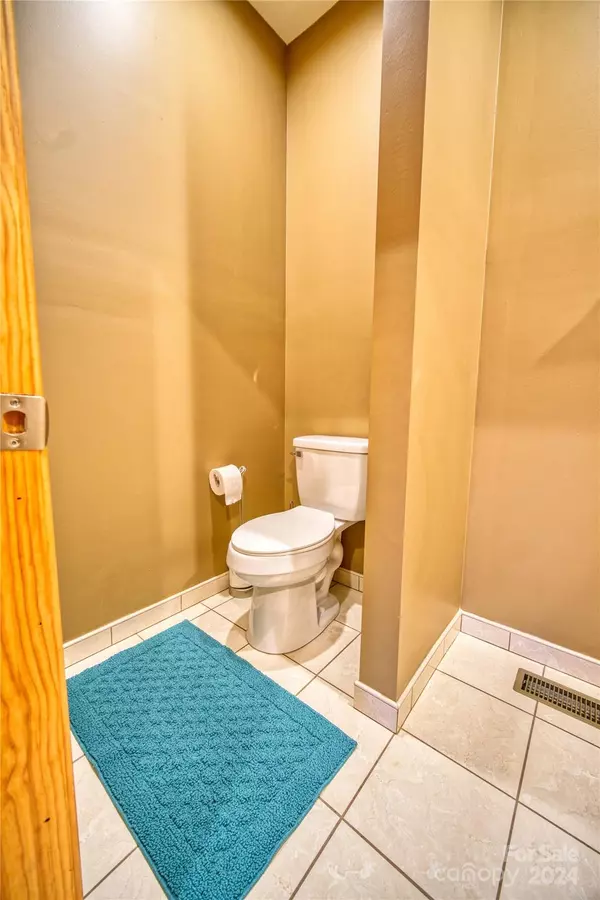
3 Beds
3 Baths
2,168 SqFt
3 Beds
3 Baths
2,168 SqFt
Key Details
Property Type Townhouse
Sub Type Townhouse
Listing Status Active
Purchase Type For Sale
Square Footage 2,168 sqft
Price per Sqft $272
Subdivision Whispering Streams Townhomes
MLS Listing ID 4174691
Bedrooms 3
Full Baths 2
Half Baths 1
HOA Fees $3,000/ann
HOA Y/N 1
Abv Grd Liv Area 2,168
Year Built 2019
Lot Size 6,534 Sqft
Acres 0.15
Property Description
Location
State NC
County Ashe
Zoning R2
Rooms
Main Level Bedrooms 1
Main Level Dining Room
Main Level Bathroom-Half
Main Level Kitchen
Main Level Bedroom(s)
Main Level Primary Bedroom
Main Level Living Room
Upper Level Bedroom(s)
Upper Level Bathroom-Full
Upper Level Bonus Room
Interior
Interior Features Attic Stairs Pulldown
Heating Electric, Heat Pump
Cooling Heat Pump
Flooring Carpet, Tile, Wood
Fireplaces Type Gas
Fireplace true
Appliance Dishwasher, Dryer, Gas Cooktop, Microwave, Refrigerator, Wall Oven, Washer
Exterior
Garage Spaces 1.0
Utilities Available Cable Available, Fiber Optics
View Mountain(s)
Roof Type Shingle
Parking Type Driveway, Attached Garage
Garage true
Building
Dwelling Type Site Built
Foundation Crawl Space
Sewer Shared Septic
Water Shared Well
Level or Stories One
Structure Type Fiber Cement,Stone Veneer
New Construction false
Schools
Elementary Schools Westwood
Middle Schools Ashe County
High Schools Ashe County
Others
Senior Community false
Acceptable Financing Cash, Conventional, USDA Loan, VA Loan
Listing Terms Cash, Conventional, USDA Loan, VA Loan
Special Listing Condition None







