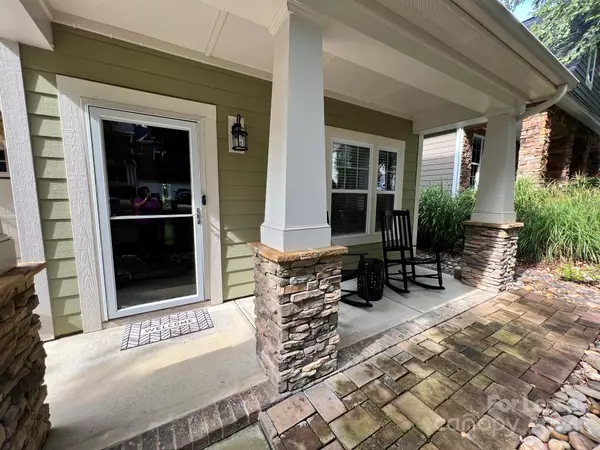
3 Beds
3 Baths
2,569 SqFt
3 Beds
3 Baths
2,569 SqFt
Key Details
Property Type Single Family Home
Sub Type Single Family Residence
Listing Status Active
Purchase Type For Rent
Square Footage 2,569 sqft
Subdivision Bradford
MLS Listing ID 4177579
Bedrooms 3
Full Baths 2
Half Baths 1
Abv Grd Liv Area 2,569
Year Built 2015
Lot Size 6,446 Sqft
Acres 0.148
Property Description
Location
State NC
County Mecklenburg
Zoning RPA
Rooms
Main Level Office
Main Level Dining Room
Main Level Kitchen
Upper Level Loft
Main Level Mud
Main Level Bathroom-Half
Main Level Living Room
Upper Level Primary Bedroom
Upper Level Bedroom(s)
Upper Level Bathroom-Full
Upper Level Bedroom(s)
Upper Level Bathroom-Full
Upper Level Laundry
Interior
Interior Features Kitchen Island, Pantry, Walk-In Closet(s)
Heating Electric, Heat Pump
Cooling Central Air, Electric
Furnishings Unfurnished
Fireplace false
Appliance Dishwasher, Electric Oven, Electric Range, Electric Water Heater, Microwave, Refrigerator, Washer/Dryer
Exterior
Exterior Feature Lawn Maintenance
Garage Spaces 2.0
Community Features Walking Trails
Parking Type Driveway, Attached Garage
Garage true
Building
Sewer Public Sewer
Water City
Level or Stories Two
Schools
Elementary Schools Unspecified
Middle Schools Unspecified
High Schools Unspecified
Others
Senior Community false







