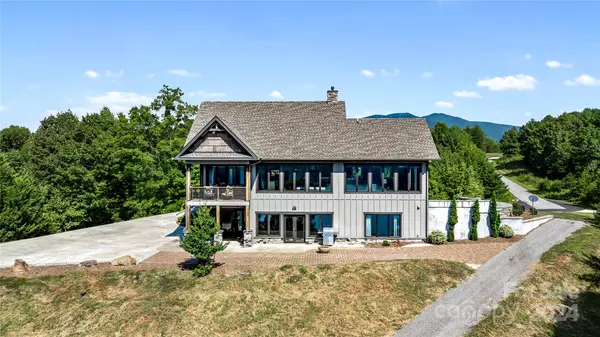
4 Beds
4 Baths
3,036 SqFt
4 Beds
4 Baths
3,036 SqFt
Key Details
Property Type Single Family Home
Sub Type Single Family Residence
Listing Status Active Under Contract
Purchase Type For Sale
Square Footage 3,036 sqft
Price per Sqft $724
Subdivision Bear Cliff
MLS Listing ID 4172786
Style Cabin,Farmhouse
Bedrooms 4
Full Baths 3
Half Baths 1
HOA Fees $400/ann
HOA Y/N 1
Abv Grd Liv Area 1,560
Year Built 2017
Lot Size 1.230 Acres
Acres 1.23
Property Description
Upstairs, the open floor plan is designed to impress with barnwood floors and an accent wall that adds rustic charm. The open floor plan includes a gourmet Sub-Zero Wolf kitchen with a drawer microwave and farmhouse sink. Oversized windows and tall ceilings frame the lake views, enhanced by a stone see-through gas fireplace.
Outdoor living is seamless with double sliding doors leading to a stone patio and custom fire pit. The property features a double-decker dock with a hydro-hoist boat lift and jet ski pad. Fully furnished and agent-owned, this home is a perfect blend of sophistication and natural beauty.
Location
State NC
County Mcdowell
Zoning none
Body of Water Lake James
Rooms
Basement Walk-Out Access
Main Level Bedrooms 1
Basement Level Bedroom(s)
Main Level Primary Bedroom
Basement Level Bedroom(s)
Basement Level Bedroom(s)
Basement Level Laundry
Main Level Kitchen
Interior
Interior Features Cable Prewire, Kitchen Island, Open Floorplan, Pantry, Storage, Walk-In Closet(s)
Heating Heat Pump
Cooling Heat Pump
Flooring Tile, Wood
Fireplaces Type Den, Family Room, Fire Pit, Gas Vented, Great Room, Living Room, Outside, Propane, See Through
Fireplace true
Appliance Dishwasher, Disposal, Dryer, Gas Oven, Gas Range, Gas Water Heater, Ice Maker, Microwave, Propane Water Heater, Refrigerator, Tankless Water Heater, Washer/Dryer, Water Softener
Exterior
Waterfront Description Dock
View Water, Year Round
Parking Type Electric Vehicle Charging Station(s)
Garage false
Building
Dwelling Type Site Built
Foundation Basement
Sewer Private Sewer
Water Well
Architectural Style Cabin, Farmhouse
Level or Stories One
Structure Type Fiber Cement
New Construction false
Schools
Elementary Schools Unspecified
Middle Schools Unspecified
High Schools Unspecified
Others
HOA Name Bear Cliff Home Owners
Senior Community false
Restrictions Architectural Review,Building,Modular Not Allowed,Square Feet
Acceptable Financing Cash
Listing Terms Cash
Special Listing Condition None







