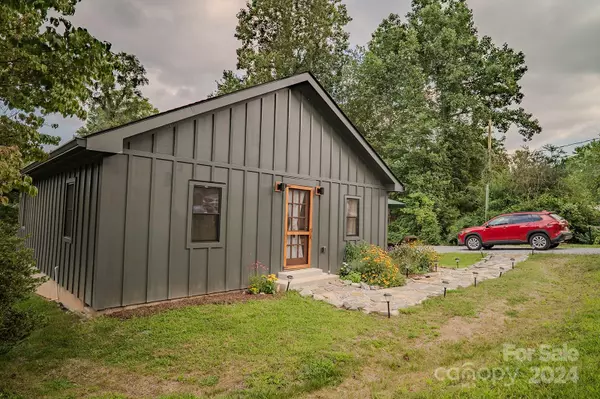
2 Beds
2 Baths
989 SqFt
2 Beds
2 Baths
989 SqFt
Key Details
Property Type Single Family Home
Sub Type Single Family Residence
Listing Status Active Under Contract
Purchase Type For Sale
Square Footage 989 sqft
Price per Sqft $404
Subdivision Greater Druid Hills
MLS Listing ID 4174610
Style Bungalow,Contemporary
Bedrooms 2
Full Baths 2
Abv Grd Liv Area 989
Year Built 1948
Lot Size 0.410 Acres
Acres 0.41
Property Description
Location
State NC
County Henderson
Zoning R-15
Rooms
Main Level Bedrooms 2
Main Level Living Room
Main Level Kitchen
Main Level Bedroom(s)
Main Level Bathroom-Full
Main Level Bathroom-Full
Main Level Primary Bedroom
Main Level Laundry
Interior
Interior Features Kitchen Island, Open Floorplan
Heating Ductless, Electric
Cooling Ceiling Fan(s), Ductless, Electric
Flooring Tile, Wood
Fireplace false
Appliance Dishwasher, Electric Oven, Electric Range, Electric Water Heater, Exhaust Hood, Refrigerator
Exterior
Utilities Available Electricity Connected
Roof Type Shingle
Parking Type Driveway
Garage false
Building
Lot Description Cleared, Level, Wooded
Dwelling Type Site Built
Foundation Crawl Space
Sewer Septic Installed
Water Public
Architectural Style Bungalow, Contemporary
Level or Stories One
Structure Type Hardboard Siding
New Construction false
Schools
Elementary Schools Clear Creek
Middle Schools Hendersonville
High Schools Hendersonville
Others
Senior Community false
Special Listing Condition None







