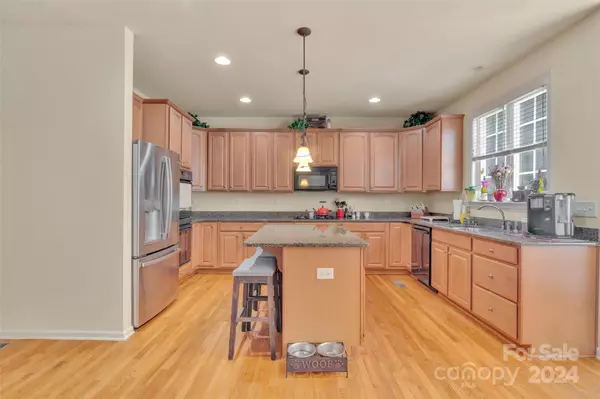
6 Beds
4 Baths
4,896 SqFt
6 Beds
4 Baths
4,896 SqFt
Key Details
Property Type Single Family Home
Sub Type Single Family Residence
Listing Status Active
Purchase Type For Sale
Square Footage 4,896 sqft
Price per Sqft $148
Subdivision Heatherstone
MLS Listing ID 4145529
Bedrooms 6
Full Baths 4
Construction Status Completed
HOA Fees $250/qua
HOA Y/N 1
Abv Grd Liv Area 4,896
Year Built 2006
Lot Size 0.280 Acres
Acres 0.28
Property Description
Location
State NC
County Cabarrus
Zoning RM-1
Rooms
Basement Other
Main Level Bedrooms 1
Main Level Bedroom(s)
Upper Level Primary Bedroom
Main Level Kitchen
Third Level Bedroom(s)
Main Level Bathroom-Full
Interior
Interior Features Cable Prewire, Kitchen Island, Open Floorplan, Pantry, Walk-In Pantry
Heating Central, Natural Gas
Cooling Ceiling Fan(s), Central Air
Flooring Carpet, Wood
Fireplaces Type Gas, Great Room
Fireplace true
Appliance Bar Fridge, Dishwasher, Disposal, Double Oven, Dryer, Exhaust Fan, Gas Range, Gas Water Heater, Ice Maker, Microwave, Oven, Refrigerator, Refrigerator with Ice Maker, Washer
Exterior
Garage Spaces 3.0
Community Features Clubhouse
Utilities Available Cable Available, Cable Connected, Electricity Connected, Gas
Waterfront Description None
Roof Type Shingle
Parking Type Driveway, Attached Garage
Garage true
Building
Lot Description Cleared, Sloped
Dwelling Type Site Built
Foundation Slab
Sewer Public Sewer
Water City
Level or Stories Three
Structure Type Brick Partial,Vinyl
New Construction false
Construction Status Completed
Schools
Elementary Schools Harrisburg
Middle Schools Hickory Ridge
High Schools Hickory Ridge
Others
HOA Name Cusick HOA Management
Senior Community false
Acceptable Financing Cash, Conventional, FHA, VA Loan
Listing Terms Cash, Conventional, FHA, VA Loan
Special Listing Condition None







