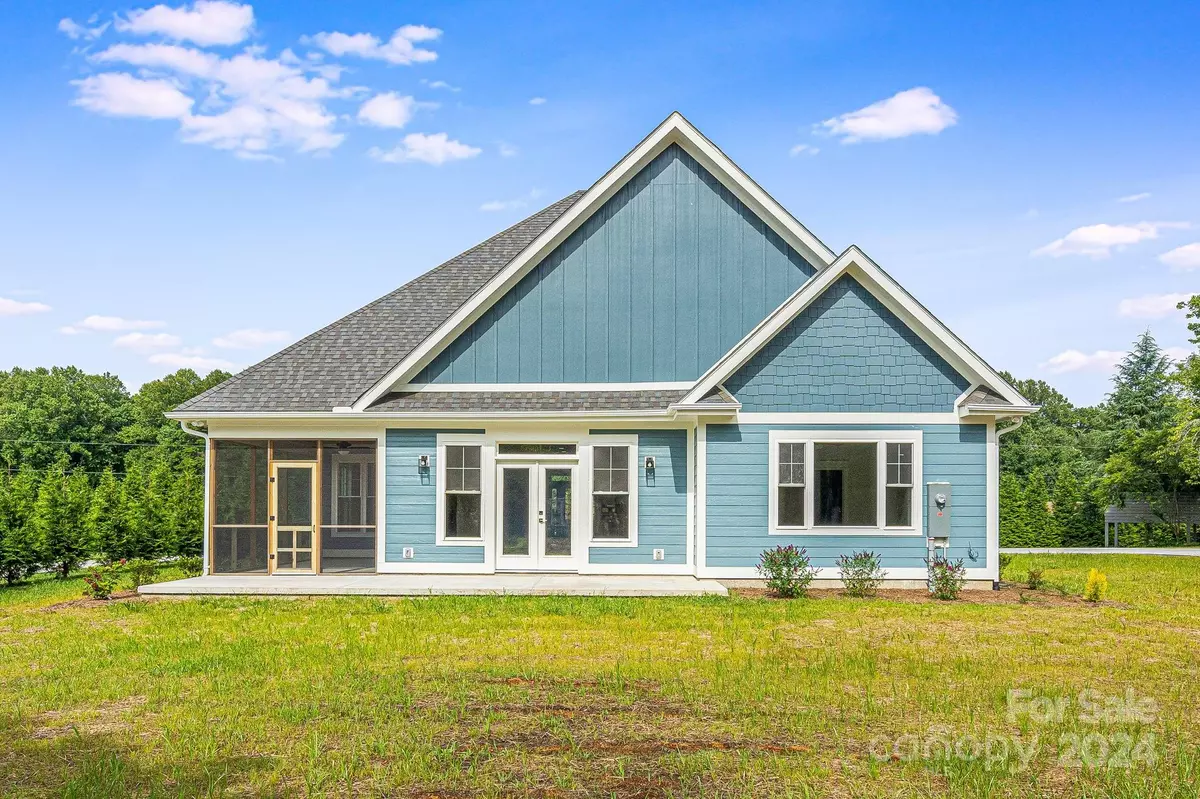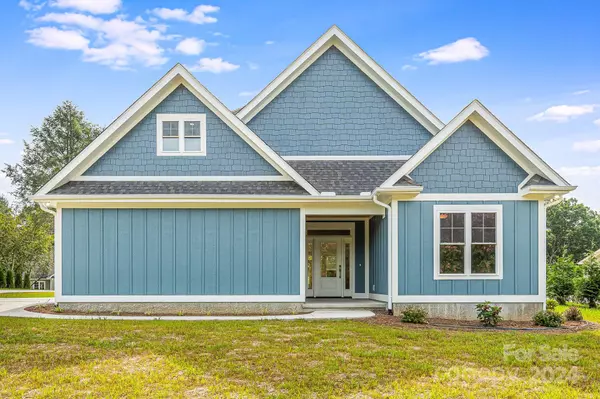
3 Beds
2 Baths
2,199 SqFt
3 Beds
2 Baths
2,199 SqFt
Key Details
Property Type Single Family Home
Sub Type Single Family Residence
Listing Status Active Under Contract
Purchase Type For Sale
Square Footage 2,199 sqft
Price per Sqft $302
MLS Listing ID 4172933
Bedrooms 3
Full Baths 2
Construction Status Completed
Abv Grd Liv Area 2,199
Year Built 2024
Lot Size 0.640 Acres
Acres 0.64
Property Description
As you enter, you'll find an open floorplan featuring breathtaking cathedral ceilings that create an airy, expansive feel. The thoughtful split bedroom layout ensures privacy, with
the owners' suite boasting a private bathroom complete with tiled shower, soaking tub & double
vanity. Two additional bedrooms share a full bath & are located on the opposite side of the
home, providing comfort & convenience for family or guests.
Utilize the extra space in the finished bonus room above the garage, perfect for a home
office, playroom, or guest suite. The kitchen is equipped with Quartz countertops, Shakerstyle
cabinetry w/dovetail construction, & soft-close doors & drawers, making it a joy for any
home chef.
Step out to the charming screened back patio & spacious backyard, ideal for outdoor
entertaining & relaxation. STR Possible/No Restrictions only County
Location
State NC
County Henderson
Zoning R2R
Rooms
Main Level Bedrooms 3
Main Level Primary Bedroom
Main Level Bedroom(s)
Main Level Bathroom-Full
Main Level Kitchen
Main Level Dining Room
Upper Level Bonus Room
Main Level Living Room
Main Level Laundry
Interior
Interior Features Entrance Foyer, Open Floorplan, Split Bedroom, Walk-In Closet(s)
Heating Central, Ductless, Electric, Heat Pump, Propane
Cooling Ceiling Fan(s), Central Air, Ductless, Electric, Heat Pump
Flooring Carpet, Hardwood, Tile
Fireplaces Type Gas Log, Gas Unvented, Great Room
Fireplace true
Appliance Exhaust Hood, Plumbed For Ice Maker
Exterior
Garage Spaces 2.0
Utilities Available Propane
Waterfront Description None
Roof Type Shingle
Garage true
Building
Lot Description Level
Dwelling Type Site Built
Foundation Slab
Builder Name ICR Construction
Sewer Septic Installed
Water Shared Well, Well
Level or Stories 1 Story/F.R.O.G.
Structure Type Fiber Cement,Hardboard Siding
New Construction true
Construction Status Completed
Schools
Elementary Schools Upward
Middle Schools Flat Rock
High Schools East Henderson
Others
Senior Community false
Restrictions No Restrictions,Short Term Rental Allowed,Other - See Remarks
Acceptable Financing Cash, Conventional, Other - See Remarks
Listing Terms Cash, Conventional, Other - See Remarks
Special Listing Condition None







