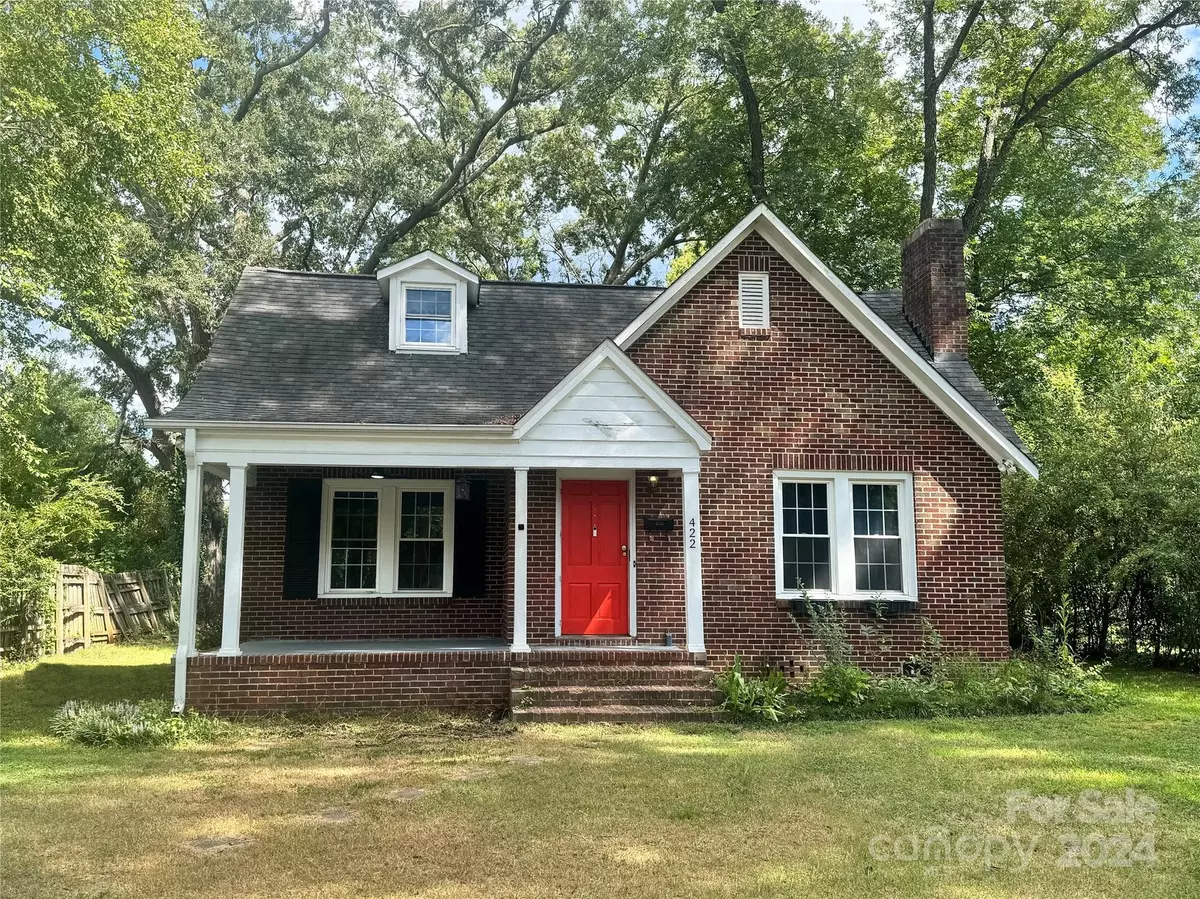
3 Beds
2 Baths
1,410 SqFt
3 Beds
2 Baths
1,410 SqFt
Key Details
Property Type Single Family Home
Sub Type Single Family Residence
Listing Status Active
Purchase Type For Sale
Square Footage 1,410 sqft
Price per Sqft $204
MLS Listing ID 4173903
Style Ranch
Bedrooms 3
Full Baths 1
Half Baths 1
Abv Grd Liv Area 1,410
Year Built 1942
Lot Size 8,712 Sqft
Acres 0.2
Property Description
Location
State SC
County York
Zoning SF-5
Rooms
Main Level Bedrooms 3
Main Level Primary Bedroom
Main Level Bedroom(s)
Main Level Bathroom-Full
Main Level Kitchen
Main Level Bathroom-Half
Main Level Living Room
Main Level Dining Room
Main Level Laundry
Interior
Interior Features Attic Stairs Pulldown, Built-in Features, Walk-In Closet(s)
Heating Central
Cooling Central Air
Flooring Tile, Vinyl, Wood
Fireplaces Type Living Room
Fireplace true
Appliance Dishwasher, Electric Oven, Electric Range, Electric Water Heater, Microwave
Exterior
Parking Type Driveway
Garage false
Building
Lot Description Level
Dwelling Type Site Built
Foundation Crawl Space
Sewer Public Sewer
Water City
Architectural Style Ranch
Level or Stories One
Structure Type Brick Full
New Construction false
Schools
Elementary Schools Northside
Middle Schools Castle Heights
High Schools Northwestern
Others
Senior Community false
Acceptable Financing Cash, Conventional, VA Loan
Listing Terms Cash, Conventional, VA Loan
Special Listing Condition None







