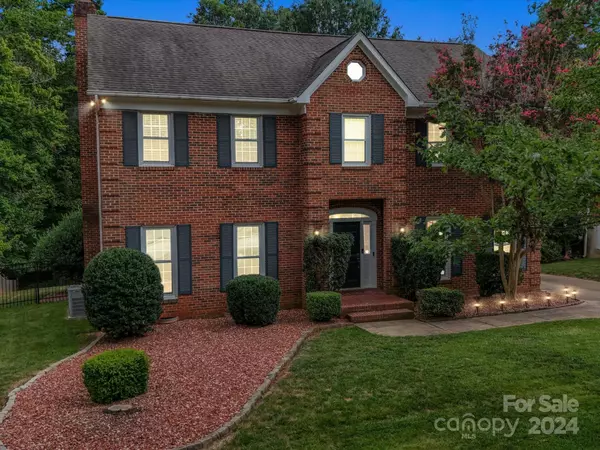
4 Beds
3 Baths
2,606 SqFt
4 Beds
3 Baths
2,606 SqFt
Key Details
Property Type Single Family Home
Sub Type Single Family Residence
Listing Status Active Under Contract
Purchase Type For Sale
Square Footage 2,606 sqft
Price per Sqft $253
Subdivision Laodicea
MLS Listing ID 4171919
Style Transitional
Bedrooms 4
Full Baths 2
Half Baths 1
Construction Status Completed
HOA Fees $77/qua
HOA Y/N 1
Abv Grd Liv Area 2,606
Year Built 1987
Lot Size 0.280 Acres
Acres 0.28
Property Description
Location
State NC
County Mecklenburg
Zoning N1-A
Interior
Interior Features Attic Stairs Pulldown, Entrance Foyer, Garden Tub, Kitchen Island, Pantry, Walk-In Closet(s)
Heating Central, Electric
Cooling Ceiling Fan(s), Central Air, Electric
Flooring Carpet, Tile, Wood
Fireplaces Type Great Room
Fireplace true
Appliance Dishwasher, Disposal, Electric Oven, Electric Range, Electric Water Heater, Microwave
Exterior
Garage Spaces 2.0
Fence Back Yard
Utilities Available Cable Available, Solar
Roof Type Shingle
Parking Type Driveway, Detached Garage, Garage Door Opener, Garage Faces Side
Garage true
Building
Dwelling Type Site Built
Foundation Crawl Space
Sewer Public Sewer
Water City
Architectural Style Transitional
Level or Stories Two
Structure Type Brick Full
New Construction false
Construction Status Completed
Schools
Elementary Schools Greenway Park
Middle Schools Mcclintock
High Schools East Mecklenburg
Others
Senior Community false
Acceptable Financing Cash, Conventional
Listing Terms Cash, Conventional
Special Listing Condition Relocation







