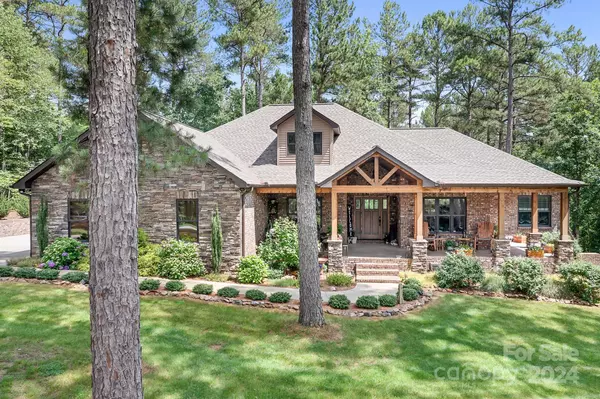
4 Beds
3 Baths
2,594 SqFt
4 Beds
3 Baths
2,594 SqFt
Key Details
Property Type Single Family Home
Sub Type Single Family Residence
Listing Status Active
Purchase Type For Sale
Square Footage 2,594 sqft
Price per Sqft $325
Subdivision Harbor Ridge
MLS Listing ID 4149832
Style Arts and Crafts,Post and Beam
Bedrooms 4
Full Baths 2
Half Baths 1
HOA Fees $575/ann
HOA Y/N 1
Abv Grd Liv Area 2,594
Year Built 2020
Lot Size 2.220 Acres
Acres 2.22
Lot Dimensions 314x363x436x107x101
Property Description
Location
State NC
County Burke
Zoning R-3
Body of Water Lake Rhodhiss
Rooms
Basement Basement Shop, Daylight, Exterior Entry, Partial, Storage Space, Unfinished, Walk-Out Access
Main Level Bedrooms 4
Interior
Interior Features Breakfast Bar, Split Bedroom, Walk-In Closet(s), Walk-In Pantry, Wet Bar
Heating Heat Pump
Cooling Central Air
Flooring Tile, Wood
Fireplaces Type Living Room
Fireplace true
Appliance Dishwasher, Electric Water Heater, Gas Oven, Microwave, Plumbed For Ice Maker
Exterior
Exterior Feature Gas Grill
Garage Spaces 3.0
Community Features Gated, Lake Access, Picnic Area, RV/Boat Storage
Utilities Available Cable Available, Cable Connected, Electricity Connected, Propane, Satellite Internet Available, Underground Utilities, Wired Internet Available
Waterfront Description Boat Slip – Community,Paddlesport Launch Site - Community
Roof Type Shingle
Parking Type Driveway, Attached Garage, Garage Faces Side
Garage true
Building
Lot Description Cul-De-Sac, Private, Rolling Slope, Wooded
Dwelling Type Site Built
Foundation Basement, Crawl Space
Sewer Private Sewer, Septic Installed
Water City
Architectural Style Arts and Crafts, Post and Beam
Level or Stories One
Structure Type Brick Partial,Stone,Vinyl
New Construction false
Schools
Elementary Schools Icard
Middle Schools East Burke
High Schools Jimmy C Draughn
Others
HOA Name Harbor Ridge HOA
Senior Community false
Restrictions Architectural Review,Subdivision
Acceptable Financing Cash, Conventional
Listing Terms Cash, Conventional
Special Listing Condition None







