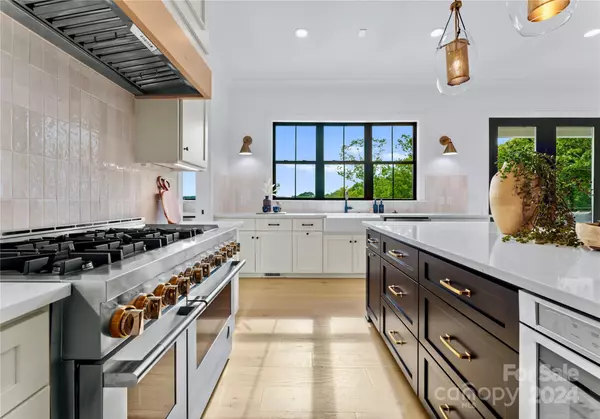
5 Beds
6 Baths
6,090 SqFt
5 Beds
6 Baths
6,090 SqFt
Key Details
Property Type Single Family Home
Sub Type Single Family Residence
Listing Status Active
Purchase Type For Sale
Square Footage 6,090 sqft
Price per Sqft $665
Subdivision Rosapenny Peninsula
MLS Listing ID 4160960
Style Modern
Bedrooms 5
Full Baths 6
Construction Status Completed
HOA Fees $1,750/ann
HOA Y/N 1
Abv Grd Liv Area 4,374
Year Built 2022
Lot Size 1.200 Acres
Acres 1.2
Property Description
Experience the best of both worlds with secluded privacy, yet just minutes from premier shopping & dining destinations.
Delight in a stunning kitchen equipped with a professional range & refrigerator/freezer .Elegant finishes designed for the culinary enthusiast.
With 5 beautifully appointed bedrooms and a huge recreation room on the lower level, there's ample space for you and your guests.
Dive into the 40-foot pool & unwind while taking in the breathtaking long-range lake views & spectacular sunsets. Don't miss the opportunity to make this exquisite lakefront property your own.
Contact us today to schedule a private showing & experience the ultimate in lakeside living.
Location
State NC
County Mecklenburg
Zoning R5
Body of Water Lake Wylie
Rooms
Basement Finished, Walk-Out Access
Main Level Bedrooms 2
Main Level Bathroom-Full
Main Level 2nd Kitchen
Main Level Bedroom(s)
Main Level Kitchen
Main Level Study
Main Level Primary Bedroom
Main Level Laundry
Basement Level Recreation Room
Basement Level Bedroom(s)
Basement Level Bathroom-Full
Upper Level Bedroom(s)
Main Level Great Room
Upper Level Bathroom-Full
Upper Level Loft
Upper Level Play Room
Interior
Heating Central
Cooling Electric
Flooring Tile, Wood
Fireplaces Type Great Room
Fireplace true
Appliance Bar Fridge, Dishwasher, Disposal, Double Oven, Exhaust Hood, Freezer, Gas Cooktop, Gas Range, Gas Water Heater, Indoor Grill, Microwave, Refrigerator, Wine Refrigerator
Exterior
Exterior Feature Dock, Gas Grill
Garage Spaces 3.0
Utilities Available Cable Available, Electricity Connected, Gas, Phone Connected, Underground Power Lines, Wired Internet Available
Waterfront Description Beach - Private,Dock
View Long Range, Water, Year Round
Parking Type Attached Garage
Garage true
Building
Lot Description Views, Waterfront
Dwelling Type Site Built
Foundation Basement
Sewer County Sewer
Water County Water
Architectural Style Modern
Level or Stories Two
Structure Type Hard Stucco
New Construction true
Construction Status Completed
Schools
Elementary Schools Palisades Park
Middle Schools Southwest
High Schools Palisades
Others
Senior Community false
Acceptable Financing Cash, Conventional
Listing Terms Cash, Conventional
Special Listing Condition None







