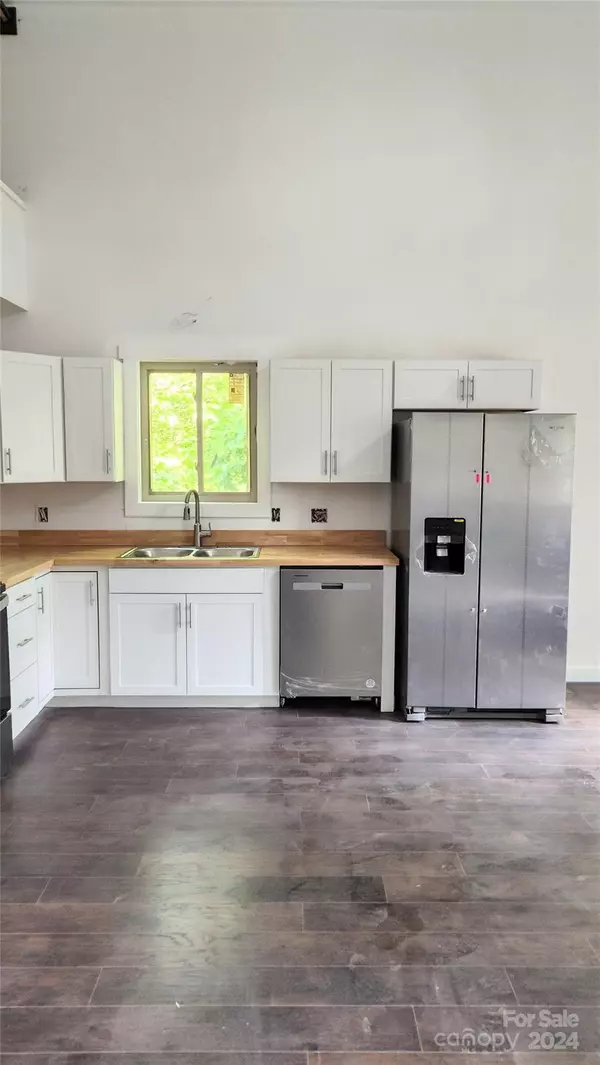
2 Beds
2 Baths
2,457 SqFt
2 Beds
2 Baths
2,457 SqFt
Key Details
Property Type Single Family Home
Sub Type Single Family Residence
Listing Status Active
Purchase Type For Sale
Square Footage 2,457 sqft
Price per Sqft $191
Subdivision River Ridge
MLS Listing ID 4159545
Bedrooms 2
Full Baths 2
HOA Fees $300/ann
HOA Y/N 1
Abv Grd Liv Area 1,836
Year Built 2009
Lot Size 1.270 Acres
Acres 1.27
Property Description
Location
State NC
County Henderson
Zoning R-3
Rooms
Basement Basement Garage Door, Exterior Entry, Interior Entry, Partially Finished, Storage Space, Walk-Out Access, Walk-Up Access
Main Level Bedrooms 2
Interior
Interior Features Open Floorplan
Heating Heat Pump
Cooling Central Air
Fireplace false
Appliance Dishwasher, Electric Range, Microwave, Refrigerator
Exterior
Garage Spaces 2.0
Roof Type Shingle
Garage true
Building
Lot Description Private, Steep Slope, Wooded
Dwelling Type Site Built
Foundation Basement
Sewer Septic Installed
Water Well
Level or Stories One and One Half
Structure Type Concrete Block,Vinyl
New Construction false
Schools
Elementary Schools Dana
Middle Schools Flat Rock
High Schools East
Others
HOA Name Hungry River HOA
Senior Community false
Restrictions Deed
Acceptable Financing Cash, Conventional, Exchange, VA Loan
Listing Terms Cash, Conventional, Exchange, VA Loan
Special Listing Condition None







