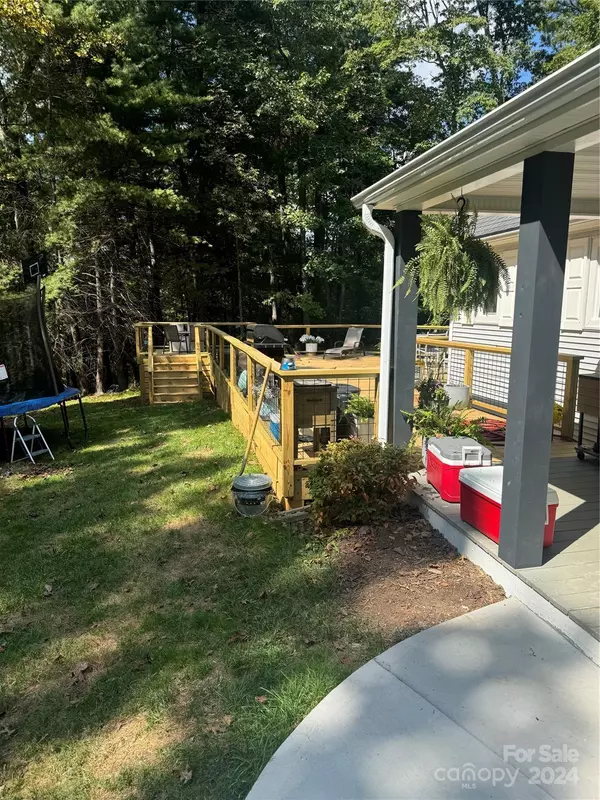
4 Beds
3 Baths
2,330 SqFt
4 Beds
3 Baths
2,330 SqFt
Key Details
Property Type Single Family Home
Sub Type Single Family Residence
Listing Status Active
Purchase Type For Sale
Square Footage 2,330 sqft
Price per Sqft $341
MLS Listing ID 4145562
Style Cape Cod
Bedrooms 4
Full Baths 2
Half Baths 1
Abv Grd Liv Area 2,330
Year Built 1981
Lot Size 2.030 Acres
Acres 2.03
Property Description
Location
State NC
County Buncombe
Zoning OU
Rooms
Basement Unfinished, Walk-Out Access
Main Level Bedrooms 1
Main Level Living Room
Main Level Dining Room
Main Level Kitchen
Main Level Bathroom-Half
Upper Level Bathroom-Full
Upper Level Bedroom(s)
Main Level Primary Bedroom
Main Level Bathroom-Full
Upper Level Bedroom(s)
Interior
Heating Central, Heat Pump
Cooling Central Air
Fireplaces Type Gas Log
Fireplace true
Appliance Dishwasher, Electric Oven, Exhaust Hood, Oven, Refrigerator
Exterior
Garage Spaces 2.0
Fence Fenced
Roof Type Shingle
Garage true
Building
Lot Description End Unit, Private
Dwelling Type Site Built
Foundation Basement
Sewer Septic Installed
Water Shared Well
Architectural Style Cape Cod
Level or Stories Two
Structure Type Vinyl
New Construction false
Schools
Elementary Schools Fairview
Middle Schools Cane Creek
High Schools Ac Reynolds
Others
Senior Community false
Acceptable Financing Cash, Conventional
Listing Terms Cash, Conventional
Special Listing Condition None







