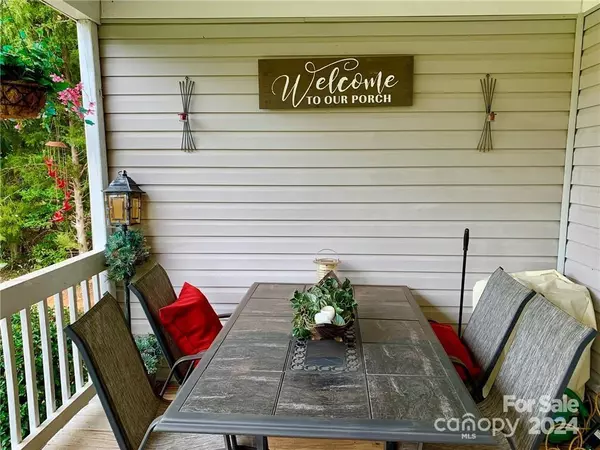
2 Beds
2 Baths
1,339 SqFt
2 Beds
2 Baths
1,339 SqFt
Key Details
Property Type Single Family Home
Sub Type Single Family Residence
Listing Status Active
Purchase Type For Sale
Square Footage 1,339 sqft
Price per Sqft $209
Subdivision Woodrun
MLS Listing ID 4144244
Style Traditional
Bedrooms 2
Full Baths 2
HOA Fees $810/ann
HOA Y/N 1
Abv Grd Liv Area 1,339
Year Built 2000
Lot Size 0.410 Acres
Acres 0.41
Lot Dimensions corner lot
Property Description
.VRBO Allowed
Location
State NC
County Montgomery
Zoning sfr
Body of Water Lake Tillery
Rooms
Main Level Bedrooms 2
Main Level Primary Bedroom
Main Level Family Room
Main Level Bedroom(s)
Main Level Kitchen
Main Level Dining Area
Main Level Bathroom-Full
Main Level Bathroom-Full
Interior
Interior Features Built-in Features, Open Floorplan
Heating Central, Forced Air, Propane
Cooling Ceiling Fan(s), Central Air, Gas
Flooring Carpet, Vinyl
Fireplaces Type Family Room
Fireplace true
Appliance Dishwasher, Electric Water Heater, Exhaust Hood, Gas Range, Microwave, Plumbed For Ice Maker, Refrigerator, Self Cleaning Oven
Exterior
Garage Spaces 1.0
Fence Back Yard
Community Features Clubhouse, Game Court, Gated, Lake Access, Picnic Area, Playground, Pond, Recreation Area, RV/Boat Storage, Street Lights, Tennis Court(s), Walking Trails
Utilities Available Propane, Wired Internet Available
Waterfront Description Boat Ramp – Community,Boat Slip – Community
View Year Round
Roof Type Composition
Parking Type Driveway, Attached Garage, Garage Faces Rear
Garage true
Building
Lot Description Corner Lot, Sloped
Dwelling Type Site Built
Foundation Crawl Space
Sewer Septic Installed
Water Public
Architectural Style Traditional
Level or Stories One
Structure Type Vinyl
New Construction false
Schools
Elementary Schools Unspecified
Middle Schools Unspecified
High Schools Unspecified
Others
HOA Name Woodrun HOA
Senior Community false
Restrictions Architectural Review,Building,Manufactured Home Not Allowed
Acceptable Financing Cash, Conventional, Exchange, FHA, USDA Loan, VA Loan
Listing Terms Cash, Conventional, Exchange, FHA, USDA Loan, VA Loan
Special Listing Condition None







