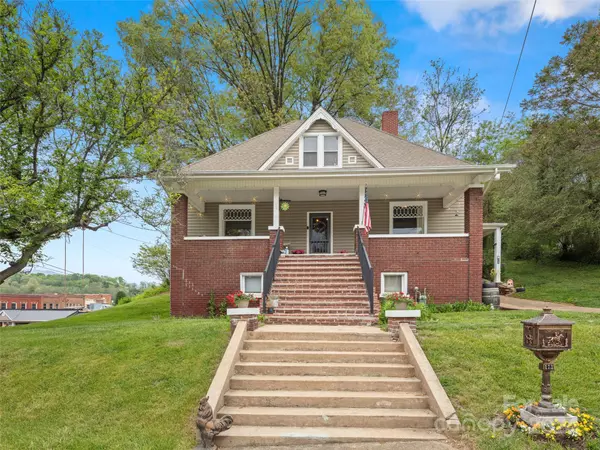
3 Beds
3 Baths
2,489 SqFt
3 Beds
3 Baths
2,489 SqFt
Key Details
Property Type Single Family Home
Sub Type Single Family Residence
Listing Status Active
Purchase Type For Sale
Square Footage 2,489 sqft
Price per Sqft $216
MLS Listing ID 4137241
Style Arts and Crafts,Bungalow
Bedrooms 3
Full Baths 3
Abv Grd Liv Area 2,489
Year Built 1912
Lot Size 0.370 Acres
Acres 0.37
Property Description
Location
State NC
County Haywood
Zoning CNC-1
Rooms
Basement Interior Entry
Main Level Bedrooms 2
Main Level Living Room
Main Level Bedroom(s)
Main Level Kitchen
Main Level Dining Room
Main Level Primary Bedroom
Main Level Bathroom-Full
Upper Level Bedroom(s)
Upper Level Bathroom-Full
Interior
Heating Central, Forced Air, Natural Gas
Cooling Central Air
Flooring Tile, Wood
Fireplaces Type Living Room, Primary Bedroom, Other - See Remarks
Fireplace true
Appliance Dishwasher, Gas Oven, Gas Range, Refrigerator, Washer/Dryer
Exterior
Utilities Available Cable Available, Gas
View City, Mountain(s)
Roof Type Shingle
Parking Type Attached Carport
Garage false
Building
Lot Description Paved, Rolling Slope, Sloped, Wooded
Dwelling Type Site Built
Foundation Permanent
Sewer Public Sewer
Water City
Architectural Style Arts and Crafts, Bungalow
Level or Stories Two
Structure Type Brick Full,Stone,Vinyl,Wood
New Construction false
Schools
Elementary Schools Meadowbrook
Middle Schools Canton
High Schools Pisgah
Others
Senior Community false
Acceptable Financing Cash, Conventional
Listing Terms Cash, Conventional
Special Listing Condition None







