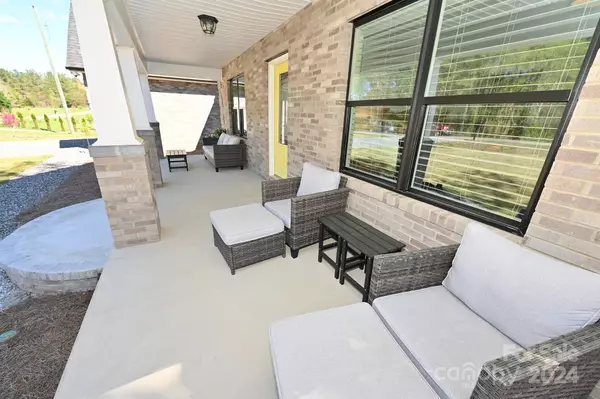
3 Beds
3 Baths
2,853 SqFt
3 Beds
3 Baths
2,853 SqFt
Key Details
Property Type Single Family Home
Sub Type Single Family Residence
Listing Status Active
Purchase Type For Sale
Square Footage 2,853 sqft
Price per Sqft $216
Subdivision Riverwalk
MLS Listing ID 4126724
Style Traditional
Bedrooms 3
Full Baths 3
Construction Status Completed
HOA Fees $431/ann
HOA Y/N 1
Abv Grd Liv Area 2,853
Year Built 2023
Lot Size 2.660 Acres
Acres 2.66
Property Description
Location
State NC
County Iredell
Zoning RA
Body of Water Lookout Shoals Lake
Rooms
Basement Exterior Entry, Interior Entry, Partial, Storage Space, Unfinished
Main Level Bedrooms 3
Main Level Bedroom(s)
Main Level Dining Room
Main Level Great Room
Main Level Bathroom-Full
Main Level Bedroom(s)
Main Level Breakfast
Main Level Kitchen
Main Level Primary Bedroom
Upper Level Bed/Bonus
Main Level Bathroom-Full
Main Level Laundry
Upper Level Bathroom-Full
Interior
Interior Features Entrance Foyer, Kitchen Island, Open Floorplan, Pantry, Storage, Walk-In Closet(s)
Heating Central, Forced Air, Heat Pump
Cooling Central Air, Ductless, Heat Pump
Flooring Carpet, Laminate, Tile
Fireplace false
Appliance Dishwasher, Electric Oven, Electric Range, Refrigerator, Tankless Water Heater
Exterior
Garage Spaces 2.0
Community Features Gated, Lake Access, Picnic Area, Recreation Area, RV/Boat Storage
Waterfront Description Beach - Public,Boat Ramp – Community,Boat Slip – Community,Covered structure,Paddlesport Launch Site - Community,Pier - Community
Roof Type Shingle
Parking Type Attached Garage
Garage true
Building
Lot Description Rolling Slope, Creek/Stream, Wooded
Dwelling Type Site Built
Foundation Basement
Sewer Septic Installed
Water Well
Architectural Style Traditional
Level or Stories 1 Story/F.R.O.G.
Structure Type Brick Partial,Vinyl
New Construction false
Construction Status Completed
Schools
Elementary Schools Sharon Iredell
Middle Schools West Middle
High Schools West Iredell
Others
HOA Name Riverwalk HOA
Senior Community false
Restrictions Architectural Review
Acceptable Financing Cash, Conventional, VA Loan
Horse Property None
Listing Terms Cash, Conventional, VA Loan
Special Listing Condition None







